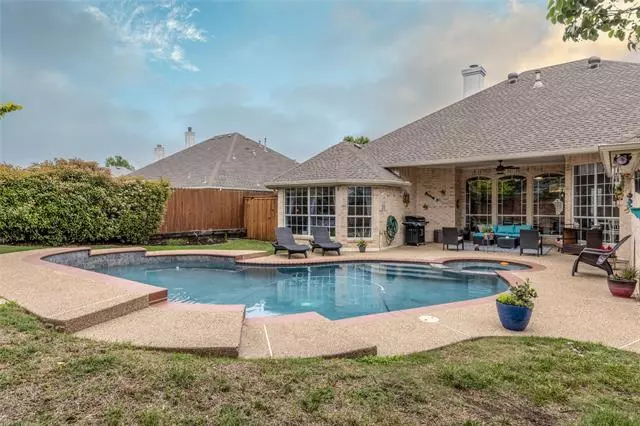$559,000
For more information regarding the value of a property, please contact us for a free consultation.
4 Beds
3 Baths
2,649 SqFt
SOLD DATE : 06/01/2022
Key Details
Property Type Single Family Home
Sub Type Single Family Residence
Listing Status Sold
Purchase Type For Sale
Square Footage 2,649 sqft
Price per Sqft $211
Subdivision Forest Glenn Add
MLS Listing ID 20048272
Sold Date 06/01/22
Style Traditional
Bedrooms 4
Full Baths 2
Half Baths 1
HOA Fees $8/ann
HOA Y/N Mandatory
Year Built 1996
Annual Tax Amount $9,557
Lot Size 0.315 Acres
Acres 0.315
Property Description
Traditional ONE STORY on an oversized lot with parking galore, heated swimming and 360-degree PRIVACY inside-out. Exterior has sidewalks, gutters, sprinkler system, automatic security gate (with pedestrian entry), extra-EXTRA long driveway, dedicated space for additional car (or perhaps an RV or basketball hoop), covered porch-patio, brick perimeter wall, cedar fencing (with access doors at both ends). Interior is serene, spacious, FLEXIBLE. Count 2 living areas, 2 dining, 4 bedrooms PLUS an office PLUS a bonus room that easily converts to a massive 5th bed. Fireplace is gas. Kitchen has granite, stainless steel, double ovens, exterior vent, island. Full baths have quartz, double sinks, tubs, storage aplenty. Separate Full-size Laundry has sink, drip-dry, built-ins. Carpet installed April 2022. Bathrooms remodeled March 2022. Water Heater 2020. PebbleTec Pool-Spa resurfacing 2018. HVAC systems (furnace and compressors) 2016. Ring doorbell conveys. 12 miles to DFW airport.
Location
State TX
County Tarrant
Community Curbs, Perimeter Fencing, Sidewalks
Direction From North Tarrant Parkway turn South on Forest Glenn Dr then West on Pecan Ridge Dr. House is on the right at the bend.
Rooms
Dining Room 2
Interior
Interior Features Built-in Features, Cable TV Available, Decorative Lighting, Flat Screen Wiring, Granite Counters, High Speed Internet Available, Kitchen Island, Open Floorplan, Pantry, Vaulted Ceiling(s), Walk-In Closet(s)
Heating Central, Fireplace(s), Natural Gas, Zoned
Cooling Ceiling Fan(s), Central Air, Electric, Zoned
Flooring Carpet, Ceramic Tile, Wood
Fireplaces Number 1
Fireplaces Type Gas Logs, Gas Starter, Glass Doors, Living Room
Appliance Dishwasher, Disposal, Electric Cooktop, Electric Oven, Gas Water Heater, Microwave, Double Oven, Vented Exhaust Fan
Heat Source Central, Fireplace(s), Natural Gas, Zoned
Laundry Electric Dryer Hookup, In Hall, Utility Room, Full Size W/D Area, Washer Hookup
Exterior
Exterior Feature Covered Patio/Porch, Rain Gutters, Lighting, Outdoor Living Center, Private Yard, RV/Boat Parking
Garage Spaces 2.0
Fence Back Yard, Brick, Electric, Gate, Metal, Perimeter, Privacy, Wood
Pool Fenced, Gunite, Heated, In Ground, Outdoor Pool, Pool Sweep, Private, Separate Spa/Hot Tub, Water Feature
Community Features Curbs, Perimeter Fencing, Sidewalks
Utilities Available Cable Available, City Sewer, City Water, Concrete, Curbs, Electricity Connected, Individual Gas Meter, Individual Water Meter, Natural Gas Available, Phone Available, Sidewalk, Underground Utilities
Roof Type Composition,Shingle
Garage Yes
Private Pool 1
Building
Lot Description Few Trees, Interior Lot, Irregular Lot, Landscaped, Lrg. Backyard Grass, Sprinkler System, Subdivision
Story One
Foundation Slab
Structure Type Brick
Schools
School District Keller Isd
Others
Ownership Per Tax Record
Acceptable Financing Cash, Conventional
Listing Terms Cash, Conventional
Financing Conventional
Special Listing Condition Aerial Photo, Survey Available
Read Less Info
Want to know what your home might be worth? Contact us for a FREE valuation!

Our team is ready to help you sell your home for the highest possible price ASAP

©2024 North Texas Real Estate Information Systems.
Bought with Payton Johnson • Eakin Group LLC

"My job is to find and attract mastery-based agents to the office, protect the culture, and make sure everyone is happy! "

