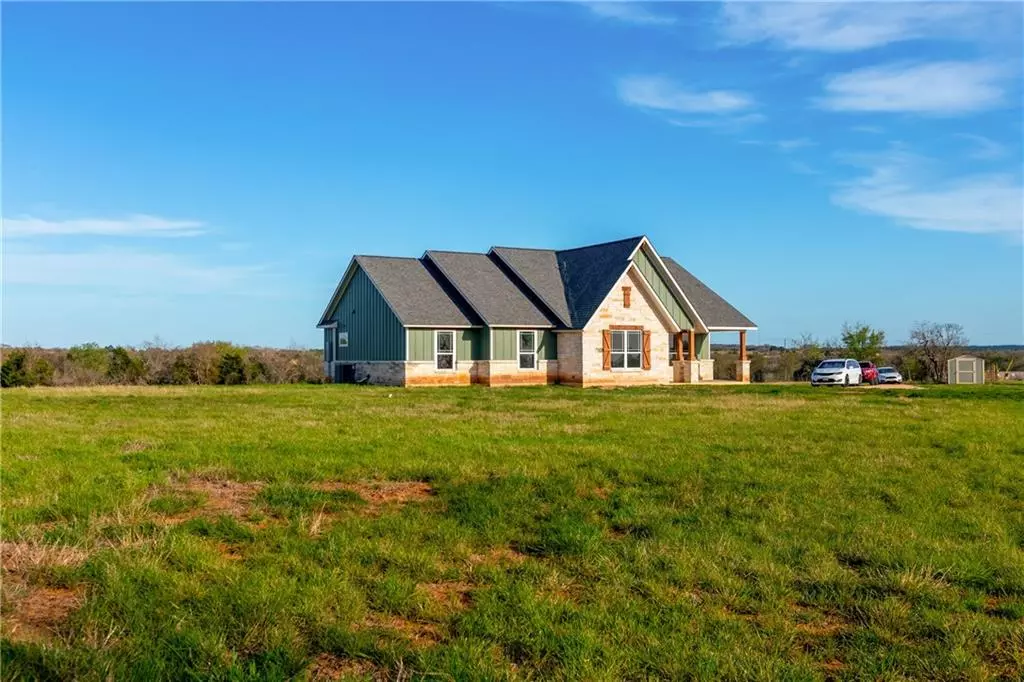$875,000
For more information regarding the value of a property, please contact us for a free consultation.
4 Beds
3 Baths
2,239 SqFt
SOLD DATE : 06/03/2022
Key Details
Property Type Single Family Home
Sub Type Single Family Residence
Listing Status Sold
Purchase Type For Sale
Square Footage 2,239 sqft
Price per Sqft $390
Subdivision Duck Pond
MLS Listing ID 7935174
Sold Date 06/03/22
Style 1st Floor Entry
Bedrooms 4
Full Baths 3
Originating Board actris
Year Built 2022
Tax Year 2021
Lot Size 10.833 Acres
Property Description
This 10+ Acre Ranchette features a beautiful new custom home with a pasture view and is suitable for hobby livestock and gardening. This "Livingston" home by Tilson features an open floorplan and chef's kitchen. Captivating views surround the duck pond and rolling tree line from all main living area windows. Outbuildings include 1450 sq ft horse stalls (2013) and the guest home offers 730 sq ft of an additional living area (2016). The guest home features a full kitchen, full bath, and loft bedroom, but needs some finishing. Beyond storage & hobby uses, the guest home could also be used as a stand-alone office; perfect for remote workers with high-speed internet available. Less than 20 mins from Lake Bastrop North Shore Park, and historic Camp Swift.
This property is close enough to Elgin, Manor, Bastrop, and Austin for modern convenience, food, fun, and employment, yet far enough away to appreciate the satisfying appeal of country living. A great place to work from home, work the land, or get back in touch with roots. Wildlife tax exemption status is currently pending.
Location
State TX
County Bastrop
Rooms
Main Level Bedrooms 4
Interior
Interior Features Ceiling Fan(s), Cathedral Ceiling(s), Coffered Ceiling(s), Vaulted Ceiling(s), High Speed Internet, Kitchen Island, Open Floorplan, Primary Bedroom on Main, Two Primary Closets
Heating Central
Cooling Central Air
Flooring Vinyl
Fireplaces Type None
Fireplace Y
Appliance Built-In Electric Oven, Built-In Electric Range
Exterior
Exterior Feature No Exterior Steps, See Remarks
Fence Gate, Wire
Pool None
Community Features None
Utilities Available Above Ground, Electricity Connected, Other, Sewer Connected, Underground Utilities, Water Connected
Waterfront Description Pond,See Remarks
View Panoramic, Pasture, Pond, See Remarks
Roof Type Composition,Shingle
Accessibility None
Porch Covered, Front Porch, Rear Porch
Total Parking Spaces 4
Private Pool No
Building
Lot Description Agricultural, Cleared, Few Trees, Irregular Lot, Pie Shaped Lot, Views
Faces Northwest
Foundation Slab
Sewer Engineered Septic, Septic Tank
Water Well
Level or Stories One
Structure Type HardiPlank Type,Masonry – All Sides,Masonry – Partial,Board & Batten Siding
New Construction No
Schools
Elementary Schools Mcdade
Middle Schools Mcdade
High Schools Mcdade
School District Mcdade Isd
Others
Restrictions Environmental
Ownership Fee-Simple
Acceptable Financing Cash, Conventional, Lender Approval
Tax Rate 1.65747
Listing Terms Cash, Conventional, Lender Approval
Special Listing Condition Standard
Read Less Info
Want to know what your home might be worth? Contact us for a FREE valuation!

Our team is ready to help you sell your home for the highest possible price ASAP
Bought with Bella Casa Realty
"My job is to find and attract mastery-based agents to the office, protect the culture, and make sure everyone is happy! "

