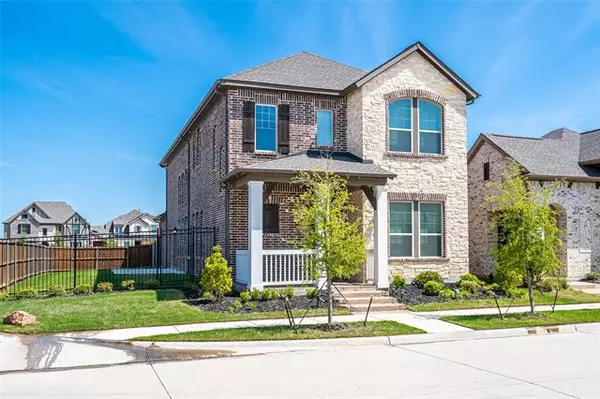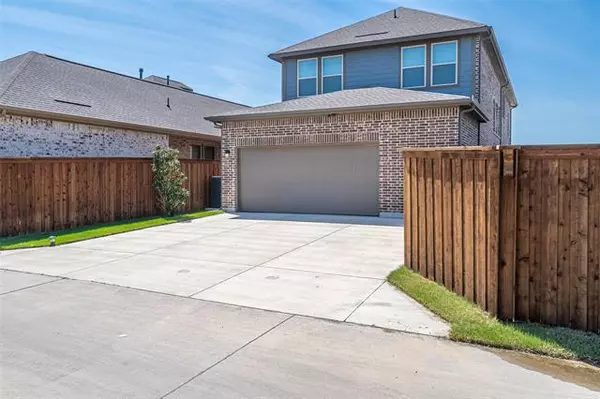$585,000
For more information regarding the value of a property, please contact us for a free consultation.
3 Beds
3 Baths
2,439 SqFt
SOLD DATE : 06/03/2022
Key Details
Property Type Single Family Home
Sub Type Single Family Residence
Listing Status Sold
Purchase Type For Sale
Square Footage 2,439 sqft
Price per Sqft $239
Subdivision Viridian Village 2C
MLS Listing ID 20033563
Sold Date 06/03/22
Bedrooms 3
Full Baths 2
Half Baths 1
HOA Fees $81/qua
HOA Y/N Mandatory
Year Built 2020
Annual Tax Amount $11,376
Lot Size 6,534 Sqft
Acres 0.15
Property Description
STUNNING David Weekley Kaufman floor plan with a ton of upgrades! Timeless finishes, neutral colors, and open livability! Corner lot gives this property a large backyard for Viridian! 3 car tandem garage with 2 full parking spots in the driveway. Upgraded kitchen includes floor to ceiling dark stained shaker cabinetry, 5 burner gas cooktop, marble backsplash, granite countertops, and a large island. Office on the first floor that is full of windows, giving it a ton of natural light! Engineered hardwood throughout the downstairs, with custom wood stairs leading you to the second floor. Continued engineered hardwood in the upstairs loft and hallway, with plush carpet in all bedrooms. Primary bathroom includes custom cabinetry, granite countertops, upgraded tile, and frameless shower glass. Come and enjoy all Viridian has to offer - great amenities, on site Elementary, access to miles of hike and bike trails, Lake Viridian, and quick access to Arlington's finest entertainment venues.
Location
State TX
County Tarrant
Community Club House, Community Dock, Community Pool, Fishing, Fitness Center, Jogging Path/Bike Path, Lake, Park, Playground
Direction East on Birds Fort from Collins. South on Ashland Slate. Home will be on the left.
Rooms
Dining Room 1
Interior
Interior Features Double Vanity, Flat Screen Wiring, High Speed Internet Available, Kitchen Island, Open Floorplan, Pantry, Vaulted Ceiling(s), Walk-In Closet(s)
Heating Natural Gas
Cooling Electric
Flooring Carpet, Ceramic Tile, Wood
Appliance Dishwasher, Dryer, Gas Oven, Gas Range, Microwave, Refrigerator, Tankless Water Heater, Washer
Heat Source Natural Gas
Laundry Utility Room, Full Size W/D Area
Exterior
Exterior Feature Other
Garage Spaces 3.0
Fence Full, Metal, Wood
Community Features Club House, Community Dock, Community Pool, Fishing, Fitness Center, Jogging Path/Bike Path, Lake, Park, Playground
Utilities Available City Sewer, City Water
Roof Type Composition
Garage Yes
Building
Lot Description Corner Lot
Story Two
Foundation Slab
Structure Type Brick
Schools
School District Hurst-Euless-Bedford Isd
Others
Ownership Shane and Danette Bradshaw
Acceptable Financing Cash, Conventional, FHA, VA Loan
Listing Terms Cash, Conventional, FHA, VA Loan
Financing Conventional
Read Less Info
Want to know what your home might be worth? Contact us for a FREE valuation!

Our team is ready to help you sell your home for the highest possible price ASAP

©2024 North Texas Real Estate Information Systems.
Bought with Surya Thapa • Vastu Realty Inc.

"My job is to find and attract mastery-based agents to the office, protect the culture, and make sure everyone is happy! "






