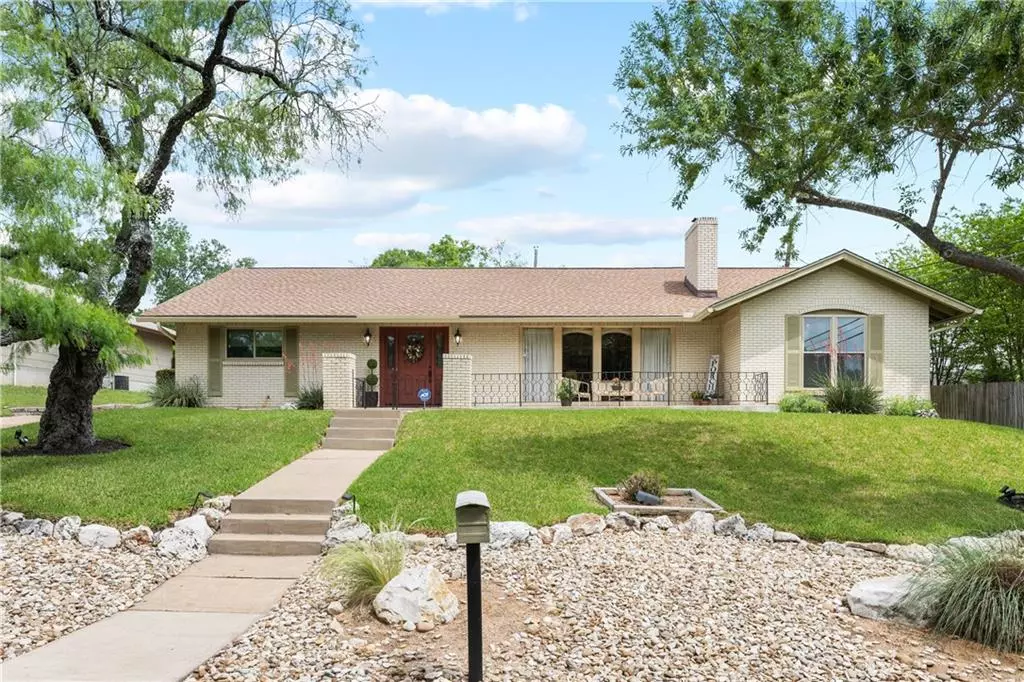$650,000
For more information regarding the value of a property, please contact us for a free consultation.
3 Beds
2 Baths
2,018 SqFt
SOLD DATE : 06/03/2022
Key Details
Property Type Single Family Home
Sub Type Single Family Residence
Listing Status Sold
Purchase Type For Sale
Square Footage 2,018 sqft
Price per Sqft $322
Subdivision University Hills Auburn Circle
MLS Listing ID 9919827
Sold Date 06/03/22
Style Single level Floor Plan
Bedrooms 3
Full Baths 2
Originating Board actris
Year Built 1965
Annual Tax Amount $3,526
Tax Year 2021
Lot Size 10,367 Sqft
Property Description
This Wonderful Home in the Heart of East Austin and the University Hills Area has Loads of Personality and shows a lot of PRIDE OF OWNERSHIP. At Approx. 2018 Sq. ft. Per Tax District this is one of the more spacious homes you will find in the Neighborhood, which allows for the possibility of modifications to the Floor Plan should you choose to do so.
If finding just that right spot to wind down after a long day of work or play is MUST HAVE, then the Texas Size Front Porch or the Tranquil Feel of the Back Yard will chase away whatever is bothering you.
Try to find one but you may not find a home that has had the Love and Care that this Home has had over the years.
In 2021 The HVAC was replaced with a Trane 16 SEER System and the Home was also Re Roofed.
Other Updating includes Double Pane Windows and the Kitchen Remodeled with Abundant Cabinetry, Island Cook Top Range, Built In Oven Corian Counters and more.
Beautiful, Tall Picture Frame Windows Overlook Both the Front and Rear Yards and offer lots of Natural Lighting .
You'll enjoy having 2 Dining Areas as well 2 Spacious Living Rooms too.
Make so this a " MUST SEE " on your Home Preview List as soon as possible.
Location
State TX
County Travis
Rooms
Main Level Bedrooms 3
Interior
Interior Features Breakfast Bar, Ceiling Fan(s), Beamed Ceilings, High Ceilings, Corian Counters, Eat-in Kitchen, Kitchen Island, Multiple Dining Areas, Multiple Living Areas, Primary Bedroom on Main
Heating Central, Natural Gas
Cooling Ceiling Fan(s), Central Air
Flooring Carpet, Tile
Fireplaces Number 1
Fireplaces Type Family Room, Gas Starter
Fireplace Y
Appliance Built-In Gas Oven, Dishwasher, Disposal, Gas Cooktop, Stainless Steel Appliance(s)
Exterior
Exterior Feature Exterior Steps, Gutters Partial
Fence Back Yard, Gate, Wood, Wrought Iron
Pool None
Community Features None
Utilities Available Above Ground, Electricity Connected, High Speed Internet, Natural Gas Connected, Phone Available, Sewer Available, Sewer Connected, Water Available, Water Connected
Waterfront Description None
View None
Roof Type Composition
Accessibility None
Porch Front Porch
Total Parking Spaces 5
Private Pool No
Building
Lot Description Back Yard, Front Yard, Gentle Sloping, Landscaped
Faces Southeast
Foundation Slab
Sewer Public Sewer
Water Public
Level or Stories One
Structure Type Brick, Wood Siding
New Construction No
Schools
Elementary Schools Andrews
Middle Schools Webb
High Schools Lyndon B Johnson (Austin Isd)
Others
Restrictions Covenant,Deed Restrictions
Ownership Fee-Simple
Acceptable Financing Cash, Conventional
Tax Rate 2.17668
Listing Terms Cash, Conventional
Special Listing Condition Standard
Read Less Info
Want to know what your home might be worth? Contact us for a FREE valuation!

Our team is ready to help you sell your home for the highest possible price ASAP
Bought with Keller Williams Realty

"My job is to find and attract mastery-based agents to the office, protect the culture, and make sure everyone is happy! "

