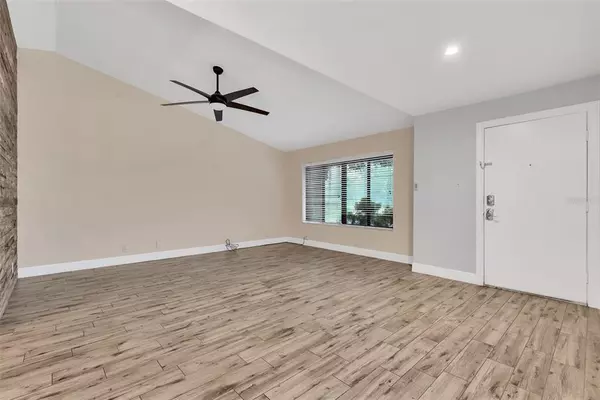$621,000
$585,000
6.2%For more information regarding the value of a property, please contact us for a free consultation.
4 Beds
3 Baths
2,178 SqFt
SOLD DATE : 05/28/2022
Key Details
Sold Price $621,000
Property Type Single Family Home
Sub Type Single Family Residence
Listing Status Sold
Purchase Type For Sale
Square Footage 2,178 sqft
Price per Sqft $285
Subdivision Clubhouse Estates
MLS Listing ID O6017269
Sold Date 05/28/22
Bedrooms 4
Full Baths 3
Construction Status Inspections
HOA Y/N No
Year Built 1980
Annual Tax Amount $3,755
Lot Size 0.300 Acres
Acres 0.3
Property Description
You can own in DR. PHILLIPS! Located in the heart of the beautiful Clubhouse Estates neighborhood only minutes away & walking distance from Trader Joe’s, Bellagio Plaza and the many shops & restaurants of the Restaurant Row at Dr. Phillips. This gorgeous, artesian designed home is updated & immaculately maintained. This 3 bedroom, 2 bath home, with a bonus 1/1 mother – in law efficiency, with a private entrance, perfect for an Airbnb or seasonal rental and is move-in ready. This home provides quick and convenient access to Universal
Studios, International Drive and several amenities unique to this part of the Sunshine State. The mature landscaping, on a lot that is over a ¼ acre, features a tropical fenced back yard & large screened oversized swimming pool with covered patio feels like resort living. The minute you walk in the front door, you are drawn to the unique reclaimed wood wall that wraps from the living room into the dining room. There are vaulted ceilings in the living room and a skylight in the dining room. Ceramic tile throughout. The kitchen is spacious with vaulted ceiling, skylight and French doors opening onto the screened pool with natural light dancing into the home. The kitchen features an abundance of cabinets, stainless steel appliances, granite countertops, subway tile backsplash, and a walk-in-pantry. The granite is amazing, chosen for its unique design & color provides generous counter space. The large wrap around bar area for company to sit while you're preparing a feast, flows into the dining room and makes for great entertaining in this open concept living. The spacious master suite has dual closets, an ensuite bathroom and French doors that open to that backyard & outdoor shower. Enjoy the split bedroom floor plan offering extra privacy to the master bedroom with two bedrooms located on the other side of the house and share a bathroom. The laundry room/mudroom has room for a second fridge or freezer & opens into a two car garage. New roof in 2016. Unique to the neighborhood, beautiful designer amenities, immaculate home. So many boxes checked-this home has to be seen to be truly appreciated. Relaxed, voluntary HOA. There are endless opportunities for fun and adventure.
Make this yours now !!!!
Location
State FL
County Orange
Community Clubhouse Estates
Zoning P-D
Interior
Interior Features Master Bedroom Main Floor
Heating Central, Electric
Cooling Central Air
Flooring Wood
Furnishings Unfurnished
Fireplace false
Appliance Dishwasher, Microwave
Laundry Inside
Exterior
Exterior Feature Sliding Doors
Garage Spaces 2.0
Pool Gunite, In Ground
Utilities Available Electricity Connected
Roof Type Shingle
Porch Deck, Enclosed, Patio, Porch, Screened
Attached Garage true
Garage true
Private Pool Yes
Building
Lot Description Sidewalk, Paved, Unincorporated
Entry Level One
Foundation Slab
Lot Size Range 1/4 to less than 1/2
Sewer Public Sewer
Water Public
Structure Type Block, Stucco
New Construction false
Construction Status Inspections
Schools
Elementary Schools Dr. Phillips Elem
Middle Schools Southwest Middle
High Schools Dr. Phillips High
Others
Pets Allowed Yes
Senior Community No
Ownership Fee Simple
Acceptable Financing Cash, Conventional, FHA
Membership Fee Required None
Listing Terms Cash, Conventional, FHA
Special Listing Condition None
Read Less Info
Want to know what your home might be worth? Contact us for a FREE valuation!

Our team is ready to help you sell your home for the highest possible price ASAP

© 2024 My Florida Regional MLS DBA Stellar MLS. All Rights Reserved.
Bought with EXP REALTY LLC

"My job is to find and attract mastery-based agents to the office, protect the culture, and make sure everyone is happy! "






