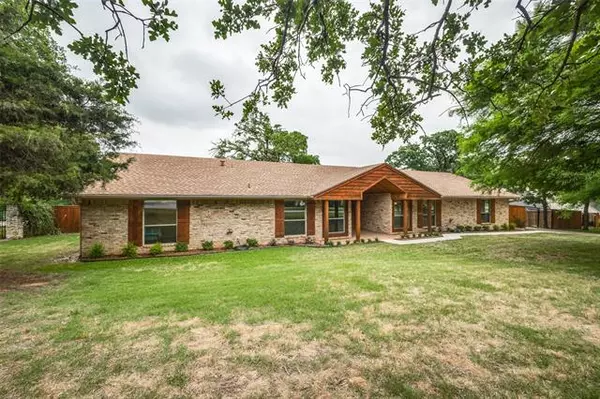$599,900
For more information regarding the value of a property, please contact us for a free consultation.
5 Beds
3 Baths
2,522 SqFt
SOLD DATE : 05/31/2022
Key Details
Property Type Single Family Home
Sub Type Single Family Residence
Listing Status Sold
Purchase Type For Sale
Square Footage 2,522 sqft
Price per Sqft $237
Subdivision Cross Timbers 2
MLS Listing ID 20053709
Sold Date 05/31/22
Style Ranch,Traditional
Bedrooms 5
Full Baths 3
HOA Y/N None
Year Built 1980
Annual Tax Amount $7,444
Lot Size 0.999 Acres
Acres 0.999
Property Description
Multiple Offers Received: Highest & Best Monday May 16th at Noon. Absolutely amazing move in ready home on 1 acre in the highly desirable Cross Timbers Community in Double Oak. The light & bright open floor plan is perfect for all your entertaining and family gatherings. The large vaulted cedar lined front porch welcomes you into the sprawling living room with wood floors, vaulted ceilings, floor to ceiling fireplace and windows that over look the expansive back yard. Kitchen highlights include granite counters, subway tile back splash, built in appliances, loads of storage & separate pantry. The split bedroom floor plan offers 4 bedrooms & 2 baths on one side of the house and the 5th bedroom with full bath makes the perfect Guest Suite or Home Office. Recent interior paint, new exterior paint & gutters, recent roof, heating & air and new aerobic septic. The 24x29 separate detached garage has full electric. Don't miss your chance to call this one of a kind home YOURS!
Location
State TX
County Denton
Direction GPS
Rooms
Dining Room 2
Interior
Interior Features Built-in Features, Cable TV Available, Decorative Lighting, Granite Counters, Pantry, Vaulted Ceiling(s), Walk-In Closet(s)
Heating Central, Electric, Heat Pump, Zoned
Cooling Ceiling Fan(s), Central Air, Electric, Zoned
Flooring Carpet, Ceramic Tile, Wood
Fireplaces Number 1
Fireplaces Type Brick, Living Room, Wood Burning
Appliance Dishwasher, Disposal, Dryer, Electric Cooktop, Electric Oven, Electric Water Heater, Microwave, Double Oven, Refrigerator, Washer
Heat Source Central, Electric, Heat Pump, Zoned
Exterior
Exterior Feature Covered Patio/Porch
Garage Spaces 4.0
Fence Chain Link, Wood
Utilities Available Aerobic Septic, City Water
Roof Type Composition
Parking Type 2-Car Single Doors, Additional Parking, Garage, Garage Door Opener, Garage Faces Side, Gated, Heated Garage
Garage Yes
Building
Lot Description Acreage, Interior Lot, Landscaped
Story One
Foundation Slab
Structure Type Brick,Cedar
Schools
School District Lewisville Isd
Others
Ownership Elizabeth B Sodergren
Acceptable Financing Cash, Conventional, FHA, VA Loan
Listing Terms Cash, Conventional, FHA, VA Loan
Financing Conventional
Read Less Info
Want to know what your home might be worth? Contact us for a FREE valuation!

Our team is ready to help you sell your home for the highest possible price ASAP

©2024 North Texas Real Estate Information Systems.
Bought with Lois M Lyles • Keller Williams Realty-FM

"My job is to find and attract mastery-based agents to the office, protect the culture, and make sure everyone is happy! "






