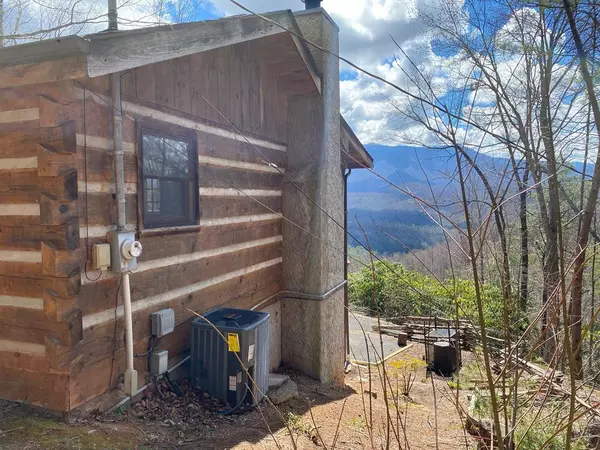$679,000
$699,000
2.9%For more information regarding the value of a property, please contact us for a free consultation.
2 Beds
2 Baths
1,408 SqFt
SOLD DATE : 06/01/2022
Key Details
Sold Price $679,000
Property Type Single Family Home
Sub Type Single Family Residence
Listing Status Sold
Purchase Type For Sale
Square Footage 1,408 sqft
Price per Sqft $482
Subdivision Valley High
MLS Listing ID 248098
Sold Date 06/01/22
Style Cabin
Bedrooms 2
Full Baths 2
HOA Fees $231/qua
HOA Y/N Yes
Abv Grd Liv Area 704
Originating Board Great Smoky Mountains Association of REALTORS®
Year Built 1988
Annual Tax Amount $781
Tax Year 2019
Lot Size 1.260 Acres
Acres 1.26
Property Description
Mountain views galore!!! Check out this beautiful 2 bedroom, 2 bathroom cabin with mountain views from both levels! Relax in the hot tub or on the porch swing, or enjoy a meal at the picnic table while basking in the views. The cabin features gorgeous tall ceilings with skylights and a woodburning fireplace. This cabin sits on 1.26 acres, allowing for privacy. The main level bedroom boasts beautiful tall ceilings, a view of the mountains out the windows, and a whirlpool tub. The basement features a large game room with a pool table, utility room with a stackable washer/dryer, full bathroom, and the other bedroom. The gorgeous view is prominent even from the basement level. HOA dues of $695 per quarter covers the neighborhood pool and clubhouse. There's even a storage area attached to the exterior back of the cabin for additional storage. The cabin comes fully furnished with the exception of a few personal items such as tools, family pictures, clothes, and all items in storage building. The water is billed through the HOA, but it is metered and an additional expense to the quarterly HOA dues. All information was obtained from the county tax records, and the buyers should verify all information.
Location
State TN
County Sevier
Zoning R-1
Direction From downtown Gatlinburg, take East Pkwy (321) to a left on Dudley Creek Bypass. Take the first right onto Cartertown Rd. In 1.1 miles, turn left onto E Foothills Dr. In 0.6 miles, take a right onto Rast Ct. See cabin.
Rooms
Basement Basement, Exterior Entry, Finished
Interior
Interior Features Cathedral Ceiling(s)
Fireplaces Type Wood Burning
Fireplace Yes
Window Features Skylight(s)
Appliance Dishwasher, Dryer, Electric Range, Microwave, Refrigerator, Washer
Laundry Electric Dryer Hookup, Washer Hookup
Exterior
Exterior Feature Rain Gutters
Pool Hot Tub
Waterfront No
Roof Type Composition
Street Surface Paved
Porch Covered
Garage No
Building
Sewer Septic Tank, Septic Permit On File
Water Private
Architectural Style Cabin
Structure Type Log
Others
Acceptable Financing Cash, Conventional
Listing Terms Cash, Conventional
Read Less Info
Want to know what your home might be worth? Contact us for a FREE valuation!

Our team is ready to help you sell your home for the highest possible price ASAP

"My job is to find and attract mastery-based agents to the office, protect the culture, and make sure everyone is happy! "






