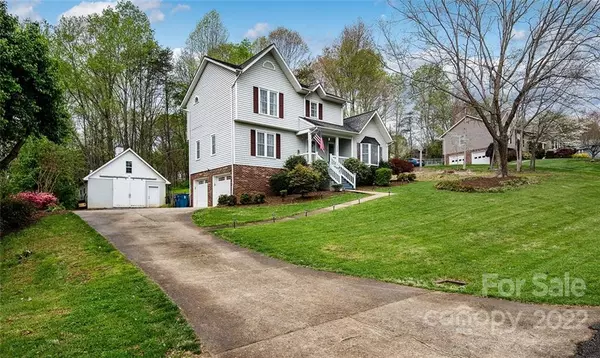$330,000
$319,900
3.2%For more information regarding the value of a property, please contact us for a free consultation.
3 Beds
3 Baths
1,876 SqFt
SOLD DATE : 05/26/2022
Key Details
Sold Price $330,000
Property Type Single Family Home
Sub Type Single Family Residence
Listing Status Sold
Purchase Type For Sale
Square Footage 1,876 sqft
Price per Sqft $175
Subdivision Maybrook
MLS Listing ID 3850036
Sold Date 05/26/22
Bedrooms 3
Full Baths 2
Half Baths 1
Abv Grd Liv Area 1,876
Year Built 1989
Lot Size 0.580 Acres
Acres 0.58
Property Description
Don't miss your opportunity to own this beautiful 2 story bsmt home w/Detached workshop garage in thel Maybrook subdivision. A welcoming front porch invites you into the main level that features hdwd floors thru-out. A large family room w/wood burning FP leads out onto the deck overlooking bkyd. The kitchen offers classic white cabinets w/soft close drawers, Corian countertops, & upgraded ss appliances including "smart" gas range w/dbl ovens. Upstairs has LVP flring in the hallway which flows into the primary BR w/his/her closets & a primary BA. 2 add'l BRs & full guest BA finish off the upper level. There is tons of space in the bsmt that has an elec garage heater & a wood burning stove. The bsmt garage allows for 2 cars w/ample storage space. Still not enough room for all your things... then the det workshop/ gar has a full loft for add'l storage! The det garage has a 200 AMP elect service, avail gas hookup, wood stove. Perfect space for that Man Cave or She Shed. NO CITY TAXES!
Location
State NC
County Catawba
Zoning R-20
Rooms
Basement Basement, Basement Garage Door, Exterior Entry, Interior Entry
Interior
Interior Features Breakfast Bar, Pantry
Heating Heat Pump
Cooling Ceiling Fan(s), Heat Pump
Flooring Carpet, Tile, Vinyl, Wood
Fireplaces Type Living Room, Wood Burning Stove
Fireplace true
Appliance Dishwasher, Disposal, Double Oven, Gas Cooktop, Gas Water Heater
Exterior
Garage Spaces 2.0
Fence Fenced
Utilities Available Gas
Roof Type Shingle
Garage true
Building
Lot Description Sloped
Sewer Public Sewer
Water City
Level or Stories Two
Structure Type Brick Partial, Vinyl
New Construction false
Schools
Elementary Schools Webb A. Murray
Middle Schools Arndt
High Schools St. Stephens
Others
Restrictions Deed
Acceptable Financing Cash, Conventional, FHA, VA Loan
Listing Terms Cash, Conventional, FHA, VA Loan
Special Listing Condition None
Read Less Info
Want to know what your home might be worth? Contact us for a FREE valuation!

Our team is ready to help you sell your home for the highest possible price ASAP
© 2025 Listings courtesy of Canopy MLS as distributed by MLS GRID. All Rights Reserved.
Bought with Chrissy Samson • Wilson Realty
"My job is to find and attract mastery-based agents to the office, protect the culture, and make sure everyone is happy! "






