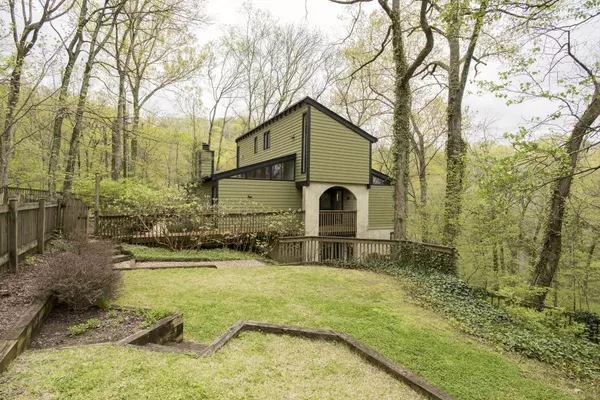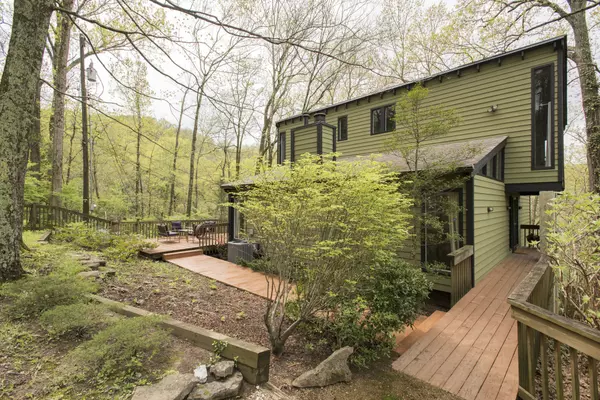$1,000,000
$995,000
0.5%For more information regarding the value of a property, please contact us for a free consultation.
4 Beds
3 Baths
3,468 SqFt
SOLD DATE : 06/01/2022
Key Details
Sold Price $1,000,000
Property Type Single Family Home
Sub Type Single Family Residence
Listing Status Sold
Purchase Type For Sale
Square Footage 3,468 sqft
Price per Sqft $288
Subdivision West Meade Estates
MLS Listing ID 2375965
Sold Date 06/01/22
Bedrooms 4
Full Baths 2
Half Baths 1
HOA Y/N No
Year Built 1973
Annual Tax Amount $4,016
Lot Size 1.150 Acres
Acres 1.15
Lot Dimensions 147 X 363
Property Description
CHALET on top of a Mountain! Endless options with this lovely home in one of the most coveted pockets of West Meade! This vaulted ceiling house is situated in a private, wooded and peaceful neighborhood. Enjoy the daily fauna sightings looking out through the large windows. The home provides much needed storage spaces with a large laundry room and a man-cave or playroom in the basement. Amazing entertainment space is available on the 2 large decks that overlook this wooded lot. This property has a 6 yr old HVAC system, 6 yr. old architectural grade roof, updated lighting and electrical, new sliding doors, beautiful original hardwood on main floor and new upstairs hardwood/modern tile downstairs. Near I-40, Nashville West and Belle Meade shopping.
Location
State TN
County Davidson County
Interior
Interior Features Ceiling Fan(s), Storage, Walk-In Closet(s)
Heating Central
Cooling Central Air, Dual, Electric, Gas
Flooring Finished Wood, Laminate, Other
Fireplaces Number 1
Fireplace Y
Appliance Dishwasher, Refrigerator
Exterior
Exterior Feature Gas Grill
Waterfront false
View Y/N true
View Bluff
Roof Type Shingle
Parking Type Asphalt, Concrete, Gravel
Private Pool false
Building
Lot Description Wooded
Story 3
Sewer Public Sewer
Water Public
Structure Type Wood Siding
New Construction false
Schools
Elementary Schools Gower Elementary
Middle Schools H G Hill Middle School
High Schools Hillwood Comp High School
Others
Senior Community false
Read Less Info
Want to know what your home might be worth? Contact us for a FREE valuation!

Our team is ready to help you sell your home for the highest possible price ASAP

© 2024 Listings courtesy of RealTrac as distributed by MLS GRID. All Rights Reserved.

"My job is to find and attract mastery-based agents to the office, protect the culture, and make sure everyone is happy! "






