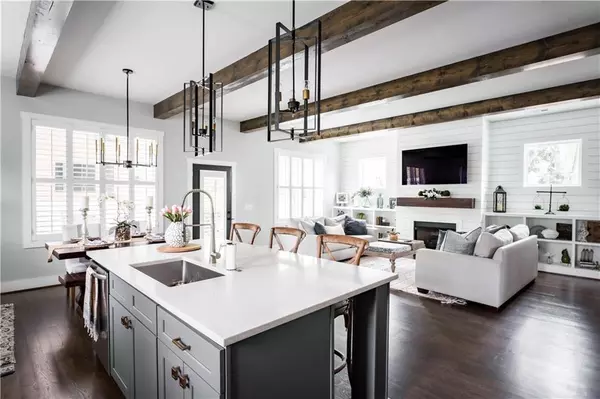$985,000
$975,000
1.0%For more information regarding the value of a property, please contact us for a free consultation.
5 Beds
4 Baths
2,864 SqFt
SOLD DATE : 05/27/2022
Key Details
Sold Price $985,000
Property Type Single Family Home
Sub Type Single Family Residence
Listing Status Sold
Purchase Type For Sale
Square Footage 2,864 sqft
Price per Sqft $343
Subdivision East Lake
MLS Listing ID 7034833
Sold Date 05/27/22
Style Craftsman, Farmhouse
Bedrooms 5
Full Baths 4
Construction Status Resale
HOA Y/N No
Year Built 2018
Annual Tax Amount $8,029
Tax Year 2021
Lot Size 8,712 Sqft
Acres 0.2
Property Description
Welcome home! This nearly-new well appointed farmhouse in the heart of Historic East Lake boasts 5 spacious bedrooms, 4 luxurious baths, multiple covered outdoor spaces, 2-car garage, & a beautiful & private backyard! Chef's kitchen boasts island with breakfast bar, SS appliances, custom backsplash & is drenched with natural daylight! Main level bedroom could flex as office or additional bedroom & guest suite. Retreat to your oversized Owner's suite with sitting area, soaking tub, & spa-like bathroom with incredible amenities. The ULTIMATE flex space above the garage could function as an in-law suite, second living space, office, nursery, or even convert into an additional source of income…. limitless potential! Enjoy the outdoors from the wrap-around front porch or covered back porch with fireplace. This one has it all! Minutes to Hosea & 2nd, Downtown Decatur, Kirkwood, Oakhurst Village, & more! All while nestled along the tree lined streets of this incredible historically platted neighborhood in the heart of the city! BRILLIANT!
Location
State GA
County Dekalb
Lake Name None
Rooms
Bedroom Description In-Law Floorplan, Oversized Master, Sitting Room
Other Rooms None
Basement None
Main Level Bedrooms 1
Dining Room Open Concept
Interior
Interior Features Beamed Ceilings, Double Vanity, High Ceilings 9 ft Main, High Speed Internet, Walk-In Closet(s)
Heating Central
Cooling Central Air
Flooring Hardwood
Fireplaces Number 2
Fireplaces Type Living Room, Outside
Window Features None
Appliance Dishwasher, Disposal, Dryer, Gas Oven, Gas Range, Microwave, Range Hood, Refrigerator, Washer
Laundry Laundry Room, Upper Level
Exterior
Exterior Feature Garden, Private Yard
Parking Features Attached, Garage, Garage Door Opener, Garage Faces Side, Kitchen Level
Garage Spaces 2.0
Fence Back Yard, Privacy, Wood
Pool None
Community Features Near Schools, Near Trails/Greenway, Park, Playground, Sidewalks, Street Lights
Utilities Available Electricity Available, Natural Gas Available, Sewer Available, Water Available
Waterfront Description None
View Other
Roof Type Composition
Street Surface Asphalt
Accessibility None
Handicap Access None
Porch Covered, Front Porch, Patio, Rear Porch, Wrap Around
Total Parking Spaces 2
Building
Lot Description Back Yard
Story Two
Foundation Slab
Sewer Public Sewer
Water Public
Architectural Style Craftsman, Farmhouse
Level or Stories Two
Structure Type Frame
New Construction No
Construction Status Resale
Schools
Elementary Schools Fred A. Toomer
Middle Schools Martin L. King Jr.
High Schools Maynard Jackson
Others
Senior Community no
Restrictions false
Tax ID 15 203 04 116
Special Listing Condition None
Read Less Info
Want to know what your home might be worth? Contact us for a FREE valuation!

Our team is ready to help you sell your home for the highest possible price ASAP

Bought with PalmerHouse Properties
"My job is to find and attract mastery-based agents to the office, protect the culture, and make sure everyone is happy! "






