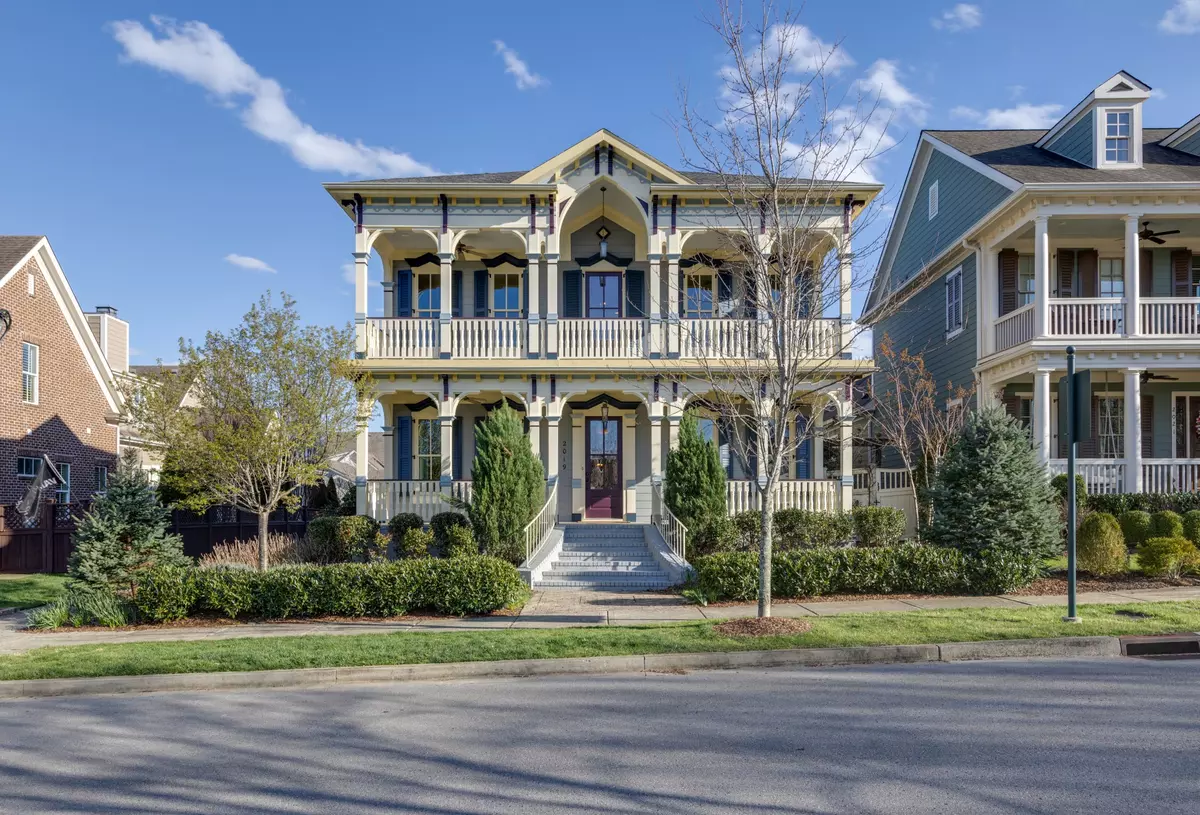$2,100,000
$2,250,000
6.7%For more information regarding the value of a property, please contact us for a free consultation.
4 Beds
5 Baths
5,541 SqFt
SOLD DATE : 05/31/2022
Key Details
Sold Price $2,100,000
Property Type Single Family Home
Sub Type Single Family Residence
Listing Status Sold
Purchase Type For Sale
Square Footage 5,541 sqft
Price per Sqft $378
Subdivision Westhaven Sec 26 Rev 2
MLS Listing ID 2367099
Sold Date 05/31/22
Bedrooms 4
Full Baths 5
HOA Fees $179/mo
HOA Y/N Yes
Year Built 2012
Annual Tax Amount $6,744
Lot Size 6,534 Sqft
Acres 0.15
Lot Dimensions 46 X 140
Property Description
One of a Kind! Historic inspired Westhaven home w/ custom features throughout. Unique lake+long view on corner of street & mid block sidewalk ~ Walking distance to Pearre Creek Elem School &Town Center. Newly painted exterior ~ Dbl balconies & side porches ~ Carefully curated landscaping, including shade garden, patio & walkway~ 3 car garage~ Maple Cabinets ~ Flexible floor plan- Separate or unified living spaces. Main level: Master BR & Bath, 2nd BR & Bath, study/ living room, laundry, and kitchen down. 2nd level: 2nd family/media room, full kitchen, laundry room, Master BR & bath, 2 additional BRs/flex rooms and bath + guest suite and bonus/office/studio room. Elevator to all levels, zero step showers, zero step side & garage entry to elevator. Hardwoods throughout.
Location
State TN
County Williamson County
Rooms
Main Level Bedrooms 2
Interior
Interior Features Ceiling Fan(s), Elevator, Extra Closets, High Speed Internet
Heating Central, Natural Gas
Cooling Central Air, Electric
Flooring Finished Wood, Tile
Fireplaces Number 2
Fireplace Y
Appliance Microwave, Refrigerator
Exterior
Exterior Feature Garage Door Opener, Irrigation System
Garage Spaces 3.0
Waterfront false
View Y/N true
View Lake
Roof Type Asphalt
Parking Type Attached - Rear, Driveway, On Street
Private Pool false
Building
Lot Description Level
Story 2
Sewer Public Sewer
Water Public
Structure Type Fiber Cement
New Construction false
Schools
Elementary Schools Pearre Creek Elementary School
Middle Schools Hillsboro Elementary/ Middle School
High Schools Independence High School
Others
HOA Fee Include Recreation Facilities
Senior Community false
Read Less Info
Want to know what your home might be worth? Contact us for a FREE valuation!

Our team is ready to help you sell your home for the highest possible price ASAP

© 2024 Listings courtesy of RealTrac as distributed by MLS GRID. All Rights Reserved.

"My job is to find and attract mastery-based agents to the office, protect the culture, and make sure everyone is happy! "






