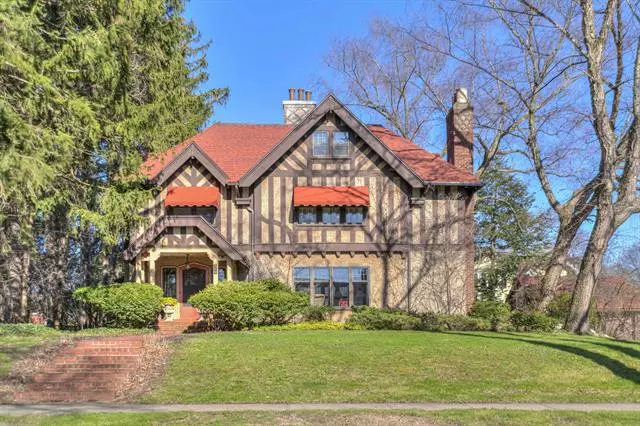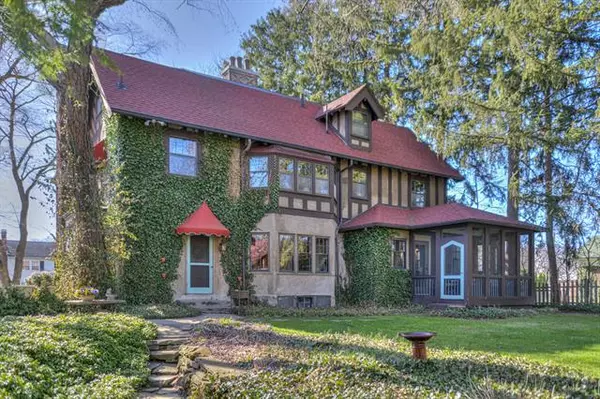$335,000
$339,900
1.4%For more information regarding the value of a property, please contact us for a free consultation.
5 Beds
3.5 Baths
2,940 SqFt
SOLD DATE : 05/31/2022
Key Details
Sold Price $335,000
Property Type Single Family Home
Sub Type Tudor
Listing Status Sold
Purchase Type For Sale
Square Footage 2,940 sqft
Price per Sqft $113
Subdivision Shoemaker'S Addition
MLS Listing ID 55022014216
Sold Date 05/31/22
Style Tudor
Bedrooms 5
Full Baths 3
Half Baths 1
HOA Y/N no
Originating Board Jackson Area Association of REALTORS
Year Built 1916
Annual Tax Amount $6,484
Lot Size 0.280 Acres
Acres 0.28
Lot Dimensions 100x116x32x15x65x131
Property Description
Exquisite Tudor Home remodeled by Claire Allen offers 5BR/3.5BA, 2 Car Garage, Screened porch overlooking backyard w/sandstone grill & patio area. Enter into large foyer w/marble floors open to living room w/gas fireplace, library, 1/2BA, formal dining rm w/wood burning fireplace, beautiful wainscoting & great lighting from large bay window. Kitchen offers large island & great cabinet space! Main floor laundry. Front & Back staircases to 2nd level where you'll find 4BR's and 2BA's including ensuite, w/ fireplace & 2 closets. 3rd level offers a 5th BR, bath & loft area. Full Basement has room for storage, fireplace & could be finished! Many incredible features grace this home, leaded glass shipped from Great Britain for Windows, facing the street a row of twelve ''English Family'' gargoyles
Location
State MI
County Jackson
Area Jackson
Direction Between W Franklin & W Washington - East side of the road
Rooms
Other Rooms Bath - Lav
Kitchen Dishwasher, Dryer, Range/Stove, Refrigerator, Washer
Interior
Interior Features Other, Cable Available
Hot Water Natural Gas
Heating Hot Water
Cooling Ceiling Fan(s)
Fireplaces Type Gas
Fireplace yes
Appliance Dishwasher, Dryer, Range/Stove, Refrigerator, Washer
Heat Source Natural Gas
Exterior
Parking Features Door Opener
Garage Description 2 Car
Road Frontage Paved
Garage yes
Building
Foundation Basement
Sewer Sewer-Sanitary
Water Municipal Water
Architectural Style Tudor
Level or Stories 3 Story
Structure Type Stucco/EIFS
Schools
School District Jackson
Others
Tax ID 3070700000
Acceptable Financing Cash, Conventional, FHA, VA
Listing Terms Cash, Conventional, FHA, VA
Financing Cash,Conventional,FHA,VA
Read Less Info
Want to know what your home might be worth? Contact us for a FREE valuation!

Our team is ready to help you sell your home for the highest possible price ASAP

©2024 Realcomp II Ltd. Shareholders
Bought with Home 1st Real Estate

"My job is to find and attract mastery-based agents to the office, protect the culture, and make sure everyone is happy! "






