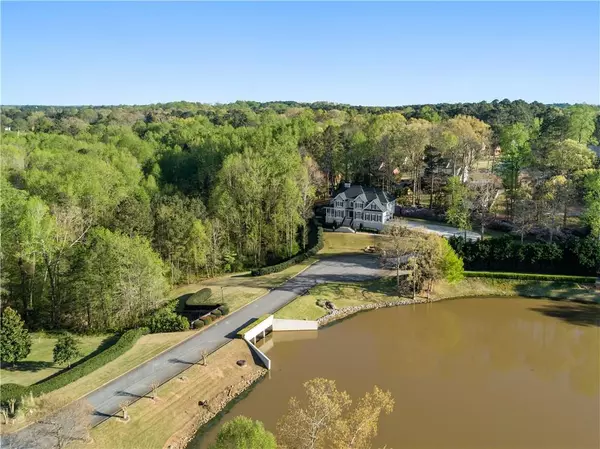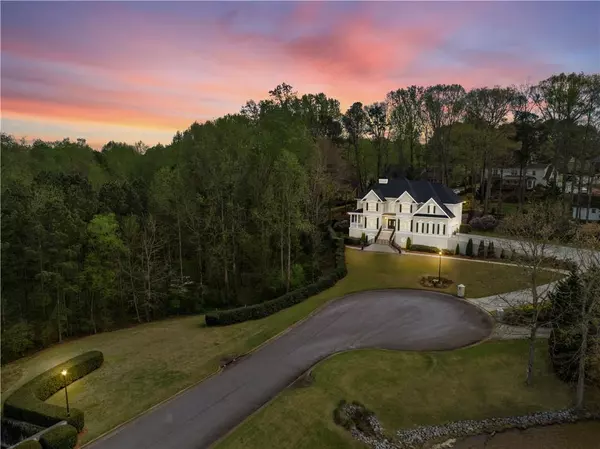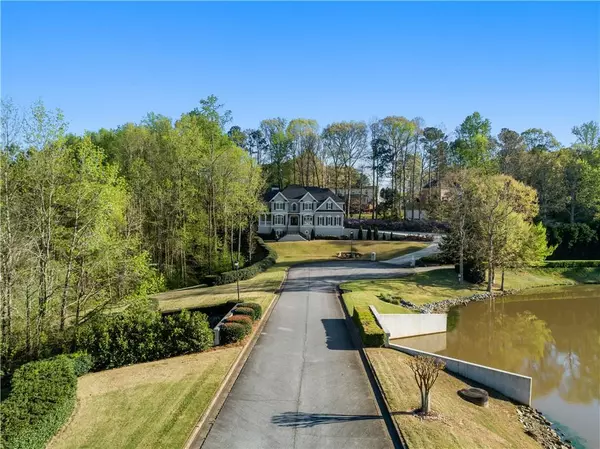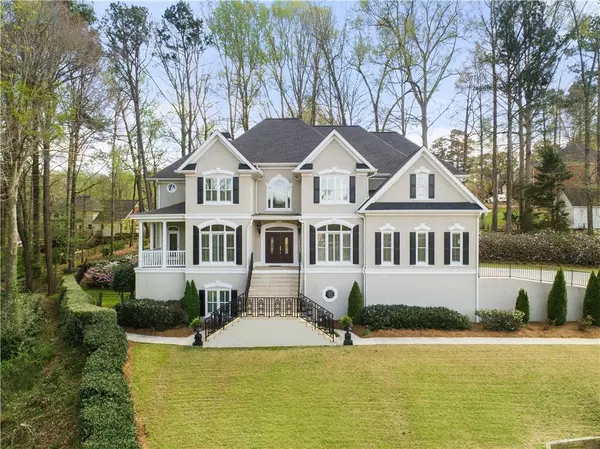$890,000
$899,000
1.0%For more information regarding the value of a property, please contact us for a free consultation.
4 Beds
3.5 Baths
4,948 SqFt
SOLD DATE : 05/27/2022
Key Details
Sold Price $890,000
Property Type Single Family Home
Sub Type Single Family Residence
Listing Status Sold
Purchase Type For Sale
Square Footage 4,948 sqft
Price per Sqft $179
Subdivision Hidden Lake Manor
MLS Listing ID 7028554
Sold Date 05/27/22
Style Traditional
Bedrooms 4
Full Baths 3
Half Baths 1
Construction Status Resale
HOA Fees $734
HOA Y/N Yes
Year Built 1999
Annual Tax Amount $6,213
Tax Year 2021
Lot Size 2.660 Acres
Acres 2.66
Property Description
Situated atop a +/- 2.66 acre private estate lot in the highly desirable Hidden Lake Manor and Parkview HS district, this single-owner custom-built executive home with lake views has almost 5,000 ft of living space, 10' ceilings on main, office, large family/great room, plantation shutters throughout, and finished terrace-level with a possible opportunity for 5th bedroom. The home's meticulously landscaped cul-de-sac lot has over 200 azaleas with a fenced-in backyard and deck. Sit on the covered porch and catch the lake/wooded views while you drink your coffee or just relax after a long workday. This home's major systems have been replaced. Roof replaced in 2019, HVAC replaced in 2019, new windows in 2016, appliances in 2017, and new gutters installed in 2016. This home is just waiting for your personal touches, so don't miss out on this incredible opportunity.
Location
State GA
County Gwinnett
Lake Name None
Rooms
Bedroom Description Oversized Master
Other Rooms None
Basement Daylight, Exterior Entry, Full, Interior Entry
Dining Room Butlers Pantry, Separate Dining Room
Interior
Interior Features Central Vacuum, Entrance Foyer 2 Story, High Ceilings 10 ft Main, Permanent Attic Stairs, Tray Ceiling(s), Vaulted Ceiling(s), Walk-In Closet(s)
Heating Central, Forced Air, Heat Pump
Cooling Ceiling Fan(s), Central Air
Flooring Carpet, Ceramic Tile, Hardwood
Fireplaces Number 2
Fireplaces Type Double Sided, Family Room, Gas Log, Glass Doors, Master Bedroom
Window Features Double Pane Windows, Plantation Shutters
Appliance Dishwasher, Disposal, Electric Cooktop, Electric Oven, Gas Water Heater, Microwave, Refrigerator, Self Cleaning Oven
Laundry Laundry Room, Upper Level
Exterior
Exterior Feature Private Yard
Parking Features Driveway, Garage, Garage Faces Side
Garage Spaces 3.0
Fence Back Yard, Fenced
Pool None
Community Features Homeowners Assoc, Lake, Street Lights
Utilities Available Cable Available, Electricity Available, Natural Gas Available, Phone Available, Underground Utilities, Water Available
Waterfront Description None
View Lake, Trees/Woods
Roof Type Shingle
Street Surface Asphalt
Accessibility None
Handicap Access None
Porch Covered, Deck, Side Porch
Total Parking Spaces 3
Building
Lot Description Back Yard, Cul-De-Sac, Landscaped
Story Two
Foundation Slab
Sewer Septic Tank
Water Public
Architectural Style Traditional
Level or Stories Two
Structure Type Stucco
New Construction No
Construction Status Resale
Schools
Elementary Schools Camp Creek
Middle Schools Trickum
High Schools Parkview
Others
HOA Fee Include Maintenance Grounds, Reserve Fund, Security
Senior Community no
Restrictions false
Tax ID R6100 373
Acceptable Financing Cash, Conventional
Listing Terms Cash, Conventional
Special Listing Condition None
Read Less Info
Want to know what your home might be worth? Contact us for a FREE valuation!

Our team is ready to help you sell your home for the highest possible price ASAP

Bought with Weichert, Realtors - The Collective

"My job is to find and attract mastery-based agents to the office, protect the culture, and make sure everyone is happy! "






