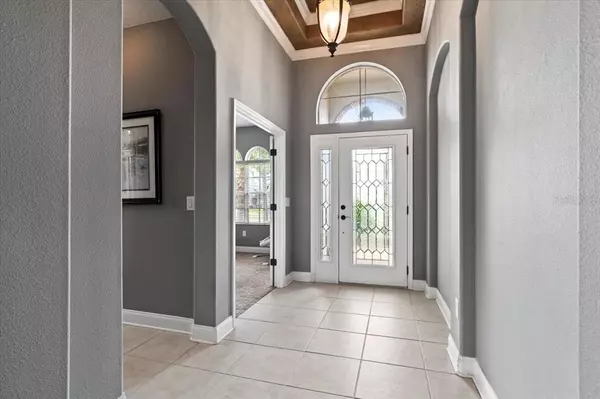$630,000
$599,000
5.2%For more information regarding the value of a property, please contact us for a free consultation.
4 Beds
3 Baths
2,939 SqFt
SOLD DATE : 05/31/2022
Key Details
Sold Price $630,000
Property Type Single Family Home
Sub Type Single Family Residence
Listing Status Sold
Purchase Type For Sale
Square Footage 2,939 sqft
Price per Sqft $214
Subdivision Ivy Lake Estates
MLS Listing ID T3365953
Sold Date 05/31/22
Bedrooms 4
Full Baths 2
Half Baths 1
Construction Status Financing,Inspections
HOA Fees $105/qua
HOA Y/N Yes
Year Built 2003
Annual Tax Amount $4,783
Lot Size 8,276 Sqft
Acres 0.19
Lot Dimensions 65 x 132
Property Description
Spacious 4 BR/2.5BA home in gated Ivy Lake Estates (4th Bedroom is den/office ).This beautiful home boasts new roof (Mar 2022) and new exterior paint (April 2022). You are greeted by paver entry, lovely landscaping, stone accents, and leaded glass entry door. Dramatic entry foyer with crown and tray ceiling, opens to Living/Dining combo with stone accents & Brazilian cherry wood floors, open Kitchen boasts tile floors, large granite topped island with stone accents, maple cabinets with 42" uppers, some with glass fronts. Kitchen features granite counters, stainless steel appliances, and large breakfast area with butlers pantry includes wine refrigerator, desk and additional cabinets, walk-in pantry and opens to family room. Adjacent stairs leads to Bonus room upstairs that can be used as playroom/theatre room etc. Light filled Master Bedroom features wood floors, custom designed walk-in closet, spacious bath with dual sinks, granite counters, soaking tub with glass tile accents and walk-in shower. Family room with high ceilings, Brazilian wood floors, opens to covered pavered porch. Two additional bedrooms and full bath are located on the left side of family room. Outdoor space is made for entertaining with fire pit, lush landscaping and small pergola. Yard can handle a pool if so desired. Ivy Lakes Estates has easy access to Hwy 54, Suncoast Parkway, easy commute To Airport and Westshore Business District. Excellent schools nearby, no CDD fees, 2 parks, and a great lifestyle.
Location
State FL
County Pasco
Community Ivy Lake Estates
Zoning MPUD
Rooms
Other Rooms Bonus Room, Den/Library/Office, Family Room, Inside Utility
Interior
Interior Features Ceiling Fans(s), High Ceilings, Kitchen/Family Room Combo, Living Room/Dining Room Combo, Master Bedroom Main Floor, Open Floorplan, Solid Wood Cabinets, Split Bedroom, Stone Counters, Walk-In Closet(s), Window Treatments
Heating Central, Natural Gas
Cooling Central Air
Flooring Carpet, Ceramic Tile, Wood
Furnishings Unfurnished
Fireplace false
Appliance Built-In Oven, Cooktop, Dishwasher, Disposal, Dryer, Gas Water Heater, Microwave, Refrigerator, Washer, Wine Refrigerator
Laundry Inside, Laundry Room
Exterior
Exterior Feature Fence, Irrigation System, Sidewalk, Sliding Doors
Garage Spaces 3.0
Fence Wood
Community Features Association Recreation - Owned, Deed Restrictions, Gated, No Truck/RV/Motorcycle Parking, Park, Playground, Sidewalks
Utilities Available BB/HS Internet Available, Cable Available, Cable Connected, Electricity Connected, Natural Gas Available, Public, Sewer Connected, Street Lights, Underground Utilities, Water Connected
Amenities Available Fence Restrictions, Gated, Park, Playground, Vehicle Restrictions
View Garden
Roof Type Shingle
Attached Garage true
Garage true
Private Pool No
Building
Entry Level Two
Foundation Slab
Lot Size Range 0 to less than 1/4
Sewer Public Sewer
Water None
Structure Type Block, Stucco
New Construction false
Construction Status Financing,Inspections
Schools
Elementary Schools Bexley Elementary School
Middle Schools Charles S. Rushe Middle-Po
High Schools Sunlake High School-Po
Others
Pets Allowed Yes
HOA Fee Include Management, Private Road, Trash
Senior Community No
Ownership Fee Simple
Monthly Total Fees $105
Acceptable Financing Cash, Conventional, VA Loan
Membership Fee Required Required
Listing Terms Cash, Conventional, VA Loan
Num of Pet 4
Special Listing Condition None
Read Less Info
Want to know what your home might be worth? Contact us for a FREE valuation!

Our team is ready to help you sell your home for the highest possible price ASAP

© 2024 My Florida Regional MLS DBA Stellar MLS. All Rights Reserved.
Bought with PREMIER SOTHEBYS INTL REALTY

"My job is to find and attract mastery-based agents to the office, protect the culture, and make sure everyone is happy! "






