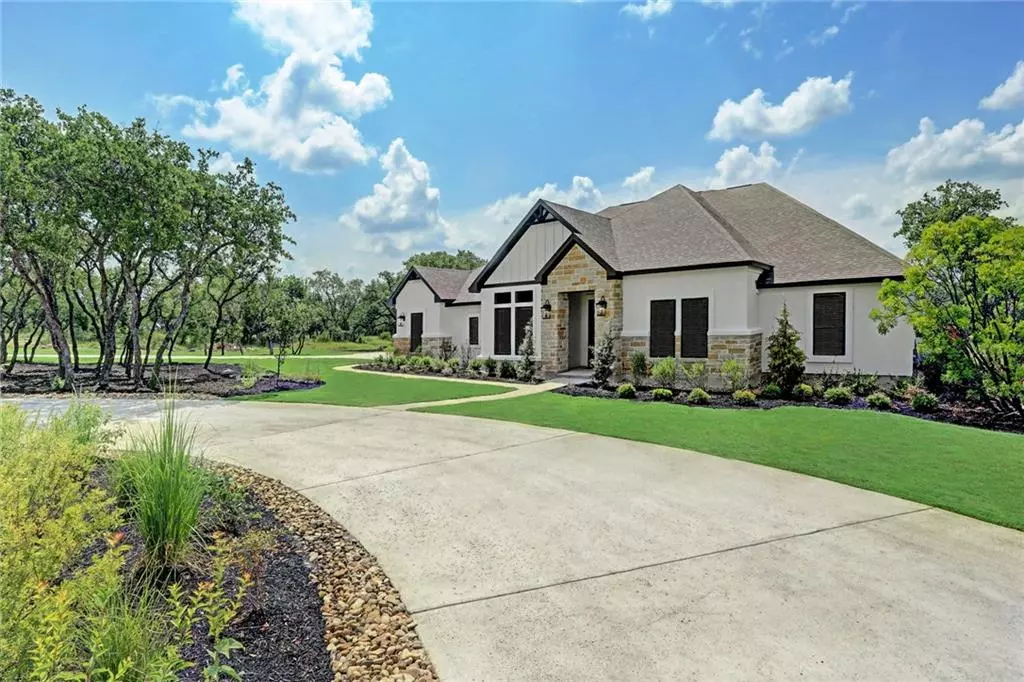$1,170,900
For more information regarding the value of a property, please contact us for a free consultation.
4 Beds
4 Baths
3,643 SqFt
SOLD DATE : 05/31/2022
Key Details
Property Type Single Family Home
Sub Type Single Family Residence
Listing Status Sold
Purchase Type For Sale
Square Footage 3,643 sqft
Price per Sqft $321
Subdivision Spicewood Trails
MLS Listing ID 1846524
Sold Date 05/31/22
Bedrooms 4
Full Baths 3
Half Baths 1
HOA Fees $54/ann
Originating Board actris
Year Built 2021
Tax Year 2021
Lot Size 1.000 Acres
Property Description
Completion Date: 6/15/22. The luxurious details and functional layout of this Hill Country home combine to create the home of your dreams. Located on a sprawling, one-acre home site, this stunning home offers an abundance of entertaining areas from the majestic, open family room to the formal den or the spacious covered patio with a built-in outdoor kitchen. Designed with a meticulous attention to detail, this craftsman-style home comes complete with exquisite, included upgrades, large bedrooms, lush front yard landscaping and one-of-a-kind, breathtaking views. Additionally, residents at Spicewood Trails enjoy a plethora of community amenities. This lot is one of the closest to the amenity center with playground, event barn, and walking trail entrance.
Location
State TX
County Burnet
Rooms
Main Level Bedrooms 4
Interior
Interior Features Ceiling Fan(s), High Ceilings, Tray Ceiling(s), Granite Counters, Quartz Counters, Crown Molding, Double Vanity, Electric Dryer Hookup, French Doors, In-Law Floorplan, Kitchen Island, No Interior Steps, Open Floorplan, Pantry, Primary Bedroom on Main, Recessed Lighting, Soaking Tub, Walk-In Closet(s), Washer Hookup, Wired for Data
Heating Central, Fireplace(s), Propane
Cooling Ceiling Fan(s), Central Air, Exhaust Fan
Flooring Carpet, Tile, Wood
Fireplaces Number 1
Fireplaces Type Family Room
Fireplace Y
Appliance Dishwasher, Disposal, Exhaust Fan, Gas Cooktop, Microwave, Double Oven, Free-Standing Range, Stainless Steel Appliance(s), Tankless Water Heater, Wine Cooler
Exterior
Exterior Feature Outdoor Grill
Garage Spaces 3.0
Fence None
Pool None
Community Features Clubhouse, Cluster Mailbox, Dog Park, High Speed Internet, Park, Playground, Underground Utilities, Walk/Bike/Hike/Jog Trail(s
Utilities Available Cable Available, Electricity Available, Water Available
Waterfront Description None
View None
Roof Type Fiberglass,Shingle
Accessibility None
Porch Covered, Front Porch, Porch, Rear Porch
Total Parking Spaces 6
Private Pool No
Building
Lot Description Back Yard, Front Yard, Landscaped
Faces South
Foundation Slab
Sewer Septic Tank
Water Public
Level or Stories One
Structure Type Brick,Wood Siding,Stone,Stucco
New Construction No
Schools
Elementary Schools Spicewood (Marble Falls Isd)
Middle Schools Marble Falls
High Schools Marble Falls
School District Marble Falls Isd
Others
HOA Fee Include Common Area Maintenance
Restrictions Deed Restrictions
Ownership Fee-Simple
Acceptable Financing Cash, Conventional, FHA, VA Loan
Tax Rate 1.6921
Listing Terms Cash, Conventional, FHA, VA Loan
Special Listing Condition Standard
Read Less Info
Want to know what your home might be worth? Contact us for a FREE valuation!

Our team is ready to help you sell your home for the highest possible price ASAP
Bought with Keller Williams - Lake Travis

"My job is to find and attract mastery-based agents to the office, protect the culture, and make sure everyone is happy! "

