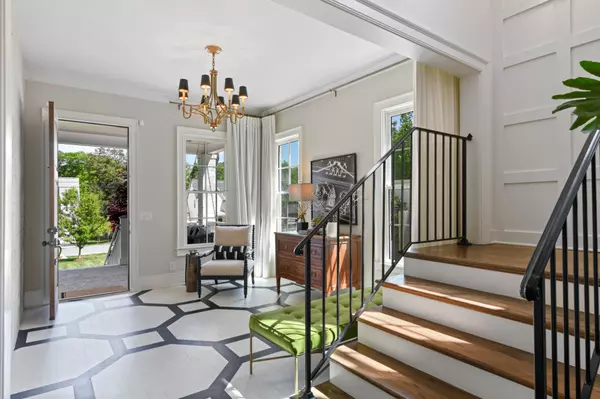$2,225,000
$1,950,000
14.1%For more information regarding the value of a property, please contact us for a free consultation.
4 Beds
4 Baths
3,917 SqFt
SOLD DATE : 05/26/2022
Key Details
Sold Price $2,225,000
Property Type Single Family Home
Sub Type Horizontal Property Regime - Detached
Listing Status Sold
Purchase Type For Sale
Square Footage 3,917 sqft
Price per Sqft $568
Subdivision Green Hills
MLS Listing ID 2381440
Sold Date 05/26/22
Bedrooms 4
Full Baths 3
Half Baths 1
HOA Y/N No
Year Built 2014
Annual Tax Amount $8,922
Lot Size 2,613 Sqft
Acres 0.06
Property Description
Superbly maintained, immaculate property showcasing a timeless style with dialed-in luxury touches inside and out. Fully realized interior design by Jason Arnold with sun-splashed rooms featuring textured accents, custom millwork, multiple built-ins, bespoke full-height draperies, and high end fixtures. Elegant foyer, airy kitchen with Carrera stone, Thermador range with double ovens, office nook and pantry. Generous living room with beamed ceiling, fireplace and bar. grand primary suite with massive window wall and sumptuous bath. Double height stairway leads to landing with custom reading nook, guest suite, Jack/Jill bedrooms, office and bonus room. Irrigated mature landscaping by Kaiser Trabue custom lit for glowing evenings alfresco, & European courtyard cafe for the ultimate brunch.
Location
State TN
County Davidson County
Rooms
Main Level Bedrooms 1
Interior
Interior Features Extra Closets, Walk-In Closet(s), Water Filter
Heating Dual, Natural Gas
Cooling Dual, Electric
Flooring Finished Wood, Marble, Tile
Fireplaces Number 1
Fireplace Y
Appliance Dishwasher, Disposal, Dryer, Microwave, Refrigerator, Washer
Exterior
Exterior Feature Garage Door Opener, Irrigation System
Garage Spaces 2.0
Waterfront false
View Y/N false
Roof Type Shingle
Parking Type Attached - Front, Concrete
Private Pool false
Building
Story 2
Sewer Public Sewer
Water Public
Structure Type Brick
New Construction false
Schools
Elementary Schools Waverly-Belmont Elementary
Middle Schools John T. Moore Middle School
High Schools Hillsboro Comp High School
Others
Senior Community false
Read Less Info
Want to know what your home might be worth? Contact us for a FREE valuation!

Our team is ready to help you sell your home for the highest possible price ASAP

© 2024 Listings courtesy of RealTrac as distributed by MLS GRID. All Rights Reserved.

"My job is to find and attract mastery-based agents to the office, protect the culture, and make sure everyone is happy! "






