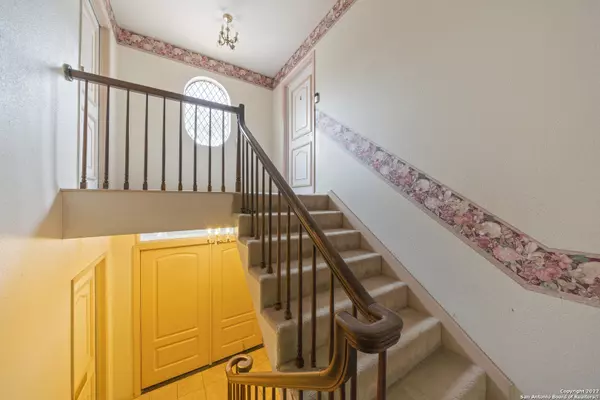$200,000
For more information regarding the value of a property, please contact us for a free consultation.
3 Beds
2 Baths
2,095 SqFt
SOLD DATE : 01/21/2022
Key Details
Property Type Condo
Sub Type Condominium/Townhome
Listing Status Sold
Purchase Type For Sale
Square Footage 2,095 sqft
Price per Sqft $95
Subdivision Lafayette Pl Condo Ne
MLS Listing ID 1580445
Sold Date 01/21/22
Style Low-Rise (1-3 Stories)
Bedrooms 3
Full Baths 2
Construction Status Pre-Owned
HOA Fees $510/mo
Year Built 1966
Annual Tax Amount $4,400
Tax Year 2020
Property Description
Amazing move-in ready unit in the highly desired Lafayette Place! This beauty features 3 bedrooms, 2 full baths, 2095 square feet, a huge living room with gorgeous wood floors and large windows, a wetbar, and separate dining room. Beautifully updated kitchen with Double ovens, solid counters, 5 burner gas cooktop, ice maker, microwave drawer and more. Master bedroom has multiple closets. Gated back porch with large storage closet. LED lights, fantastic Bali blinds, Ring doorbell and camera, nest thermostat and smoke detector and so much more. There is a Bosch 500 series stack washer/dryer inside the unit that conveys. See list attached. HOA fee includes gas, electric and water, trash removal, and pest control. Centrally located to all military installations and easy access to eateries, shopping, and major highways. Don't miss out on this opportunity for easy living!!
Location
State TX
County Bexar
Area 0400
Rooms
Master Bathroom 2nd Level 9X9 Double Vanity
Master Bedroom 2nd Level 20X16 Walk-In Closet, Full Bath
Bedroom 2 2nd Level 15X12
Bedroom 3 2nd Level 17X12
Living Room 2nd Level 28X15
Dining Room 2nd Level 15X12
Kitchen 2nd Level 12X12
Interior
Interior Features One Living Area, Separate Dining Room, Eat-In Kitchen, Two Eating Areas, Laundry Room
Heating Central
Cooling One Central
Flooring Carpeting, Ceramic Tile, Wood
Fireplaces Type Not Applicable
Exterior
Exterior Feature Brick, Stone/Rock
Garage None/Not Applicable
Roof Type Composition
Building
Story 2
Foundation Slab
Level or Stories 2
Construction Status Pre-Owned
Schools
Elementary Schools Colonial Hills
Middle Schools Jackson
High Schools Lee
School District North East I.S.D
Others
Acceptable Financing Conventional, VA, Cash
Listing Terms Conventional, VA, Cash
Read Less Info
Want to know what your home might be worth? Contact us for a FREE valuation!

Our team is ready to help you sell your home for the highest possible price ASAP

"My job is to find and attract mastery-based agents to the office, protect the culture, and make sure everyone is happy! "






