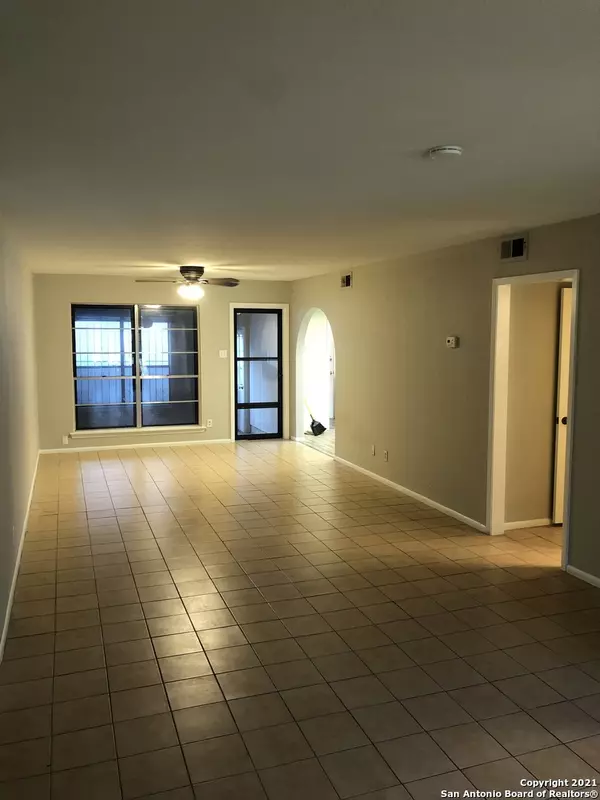$159,000
For more information regarding the value of a property, please contact us for a free consultation.
3 Beds
2 Baths
1,412 SqFt
SOLD DATE : 03/19/2021
Key Details
Property Type Condo
Sub Type Condominium/Townhome
Listing Status Sold
Purchase Type For Sale
Square Footage 1,412 sqft
Price per Sqft $112
Subdivision Turtle Creek Village
MLS Listing ID 1506537
Sold Date 03/19/21
Style Townhome Style
Bedrooms 3
Full Baths 1
Half Baths 1
Construction Status Pre-Owned
HOA Fees $376/mo
Year Built 1973
Annual Tax Amount $3,575
Tax Year 2019
Property Description
Fabulous 3 bedroom condo in desirable location near USAA, Med center, IH-10 & Wurzbach. New wood laminate and carpet flooring. Downstairs features kitchen w/ stainless steel appliances, Lrg living room, bonus enclosed patio, laundry and half bath. All bedrooms up and 3rd bedroom can dbl as an office with built in desk. Very nice sized closets. Jack and Jill bath upstairs. Spacious rear entry 2 car garage. Quiet and safe neighborhood w/ great pride of ownership in surrounding units. HOA covers exterior maint & insurance, roof, water/sewer, pool, community center. Move in ready!
Location
State TX
County Bexar
Area 0500
Rooms
Master Bathroom 2nd Level 15X5 Separate Vanity
Master Bedroom 2nd Level 15X12 Upstairs
Bedroom 2 2nd Level 13X12
Bedroom 3 2nd Level 12X10
Living Room Main Level 32X12
Dining Room Main Level 12X12
Kitchen Main Level 18X8
Interior
Interior Features Two Living Area, Separate Dining Room, Eat-In Kitchen, Utility Area Inside, All Bedrooms Upstairs, Laundry Room
Heating Central
Cooling One Central
Flooring Carpeting, Ceramic Tile, Laminate
Fireplaces Type Not Applicable
Exterior
Exterior Feature Brick, Siding
Garage Two Car Garage, Detached, Rear Entry
Building
Story 2
Level or Stories 2
Construction Status Pre-Owned
Schools
Elementary Schools Colonies North
Middle Schools Hobby William P.
High Schools Clark
School District Northside
Others
Acceptable Financing Conventional, FHA, VA, Cash
Listing Terms Conventional, FHA, VA, Cash
Read Less Info
Want to know what your home might be worth? Contact us for a FREE valuation!

Our team is ready to help you sell your home for the highest possible price ASAP

"My job is to find and attract mastery-based agents to the office, protect the culture, and make sure everyone is happy! "






