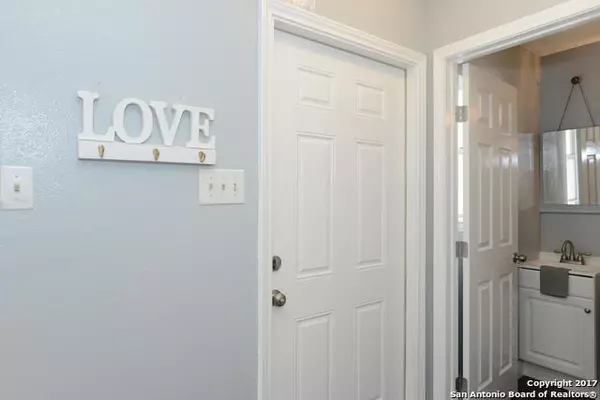$99,000
For more information regarding the value of a property, please contact us for a free consultation.
1 Bed
2 Baths
796 SqFt
SOLD DATE : 09/04/2020
Key Details
Property Type Condo
Sub Type Condominium/Townhome
Listing Status Sold
Purchase Type For Sale
Square Footage 796 sqft
Price per Sqft $121
Subdivision Chartwell Condo Ns
MLS Listing ID 1473983
Sold Date 09/04/20
Style Low-Rise (1-3 Stories)
Bedrooms 1
Full Baths 1
Half Baths 1
Construction Status Pre-Owned
HOA Fees $336/mo
Year Built 1969
Annual Tax Amount $1,992
Tax Year 2019
Property Description
AMAZING condo in great a location. Updated 1 bed/1.5 bath w/laundry area. Wood tile flooring on 1st floor, Open living area, eat-in kitchen w/granite counters, tile back splash, deep granite sink, breakfast bar & bench seat w/storage. Sliding door to private patio. Master bedroom upstairs w/lam.flooring, granite vanity, walk-in closet w/sliding barn door!!! French door to balcony off master. Lots of storage, 2 cov. parking spaces & locked storage unit. Ring camera system, Gated entry. Near Medical Ctr., IH10.Shopping, walk to HEB. A MUST SEE!!
Location
State TX
County Bexar
Area 0500
Rooms
Master Bathroom 9X8 Single Vanity
Master Bedroom 15X11 Upstairs, Outisde Access, Walk-In Closet, Full Bath
Living Room 17X11
Dining Room 11X5
Kitchen 12X8
Interior
Interior Features One Living Area, Living/Dining Combo, Eat-In Kitchen, Breakfast Bar, Utility Area Inside, Common Utility Area, All Bedrooms Upstairs, Open Floor Plan, Cable TV Available, Laundry Main Level, Walk In Closets
Heating Central
Cooling One Central
Flooring Laminate
Fireplaces Type Not Applicable
Exterior
Exterior Feature Brick
Garage None/Not Applicable
Roof Type Built-Up/Gravel
Building
Story 2
Foundation Slab
Level or Stories 2
Construction Status Pre-Owned
Schools
Elementary Schools Colonies North
Middle Schools Hobby William P.
High Schools Clark
School District Northside
Others
Acceptable Financing Conventional, Cash
Listing Terms Conventional, Cash
Read Less Info
Want to know what your home might be worth? Contact us for a FREE valuation!

Our team is ready to help you sell your home for the highest possible price ASAP

"My job is to find and attract mastery-based agents to the office, protect the culture, and make sure everyone is happy! "






