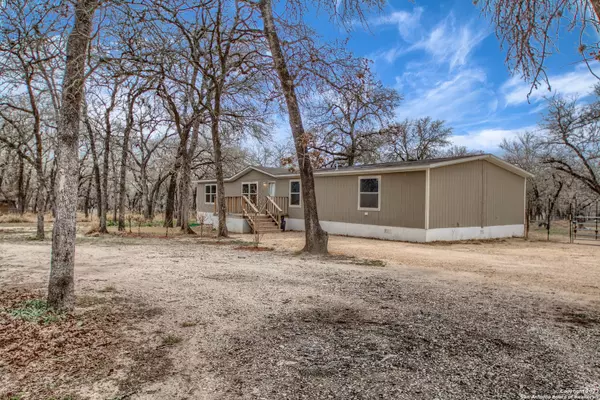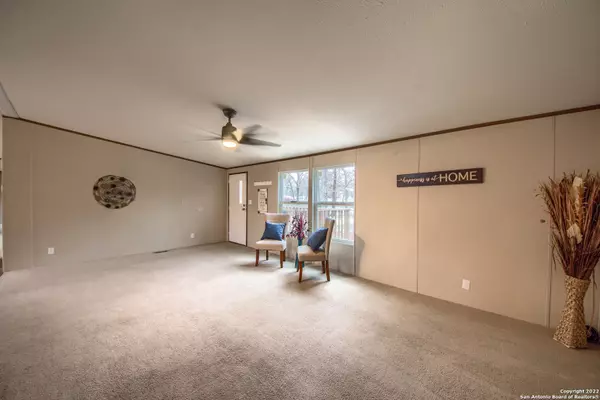$299,700
For more information regarding the value of a property, please contact us for a free consultation.
4 Beds
2 Baths
1,872 SqFt
SOLD DATE : 03/21/2022
Key Details
Property Type Single Family Home
Sub Type Single Residential
Listing Status Sold
Purchase Type For Sale
Square Footage 1,872 sqft
Price per Sqft $160
Subdivision Oak Hollow Park
MLS Listing ID 1589033
Sold Date 03/21/22
Style One Story,Traditional
Bedrooms 4
Full Baths 2
Construction Status Pre-Owned
Year Built 2019
Annual Tax Amount $3,876
Tax Year 2021
Lot Size 1.900 Acres
Property Description
SPACE INSIDE AND OUT -- IN THIS AFFORDABLE COUNTRY HOME ON ACREAGE! You won't believe the square footage in this two-year young manufactured home set on nearly two level, wooded acres just south of the quaint town of La Vernia. Bring your horses, goats and chickens to this estate with its cross fencing and outbuildings! Pull through the gate to a circular drive before the 2018 Texas Built, single story home with 4 bedrooms and two baths. The open floor plan greets you, each room warmed by tons of natural light. Perfect for entertaining, the HUGE kitchen boasts a large eat-at island and plenty of cabinet space, overlooking both spacious living rooms and dining area as well as a window over the sink with a view of your back acreage. A second living area sits just off the dining room, leading to the secondary bedrooms and bath. The split floor plan has the master off to the left with an ensuite bath featuring a shower and bathtub and a generous walk-in closet. The light and bright secondary bedrooms share a bath on the right side of the home. The utility room offers plenty of space for a folding area or storage. Step outside to your acreage dotted with mature oaks, fully fenced with ranch wire, perfect for dogs, goats, chickens or sheep. The 20 by 25 metal workshop on concrete pad is outfitted with electric service -- perfect for projects. Another shed is perfect for a run-in for horses or to set up a pen for 4-H projects. The rest of the lot feels very private and leaves plenty of room to ride or develop for other projects. And, that's not all -- add an RV hookup with sewer connection to the mix and you have it all! Hurry to make this amazing property yours before someone else calls it home!
Location
State TX
County Wilson
Area 2800
Rooms
Master Bathroom Tub/Shower Combo, Single Vanity
Master Bedroom Main Level 14X12 Split
Bedroom 2 Main Level 13X12
Bedroom 3 Main Level 12X10
Bedroom 4 Main Level 10X10
Living Room Main Level 24X13
Dining Room Main Level 12X10
Kitchen Main Level 14X12
Family Room Main Level 16X12
Interior
Heating Central
Cooling One Central
Flooring Carpeting, Linoleum
Heat Source Electric
Exterior
Exterior Feature Storage Building/Shed, Mature Trees, Wire Fence, Workshop, Ranch Fence
Parking Features None/Not Applicable
Pool None
Amenities Available None
Roof Type Composition
Private Pool N
Building
Lot Description County VIew, Horses Allowed, 1 - 2 Acres, Partially Wooded, Mature Trees (ext feat), Level
Sewer Septic
Water Water System
Construction Status Pre-Owned
Schools
Elementary Schools La Vernia
Middle Schools La Vernia
High Schools La Vernia
School District La Vernia Isd.
Others
Acceptable Financing Conventional, FHA, Cash
Listing Terms Conventional, FHA, Cash
Read Less Info
Want to know what your home might be worth? Contact us for a FREE valuation!

Our team is ready to help you sell your home for the highest possible price ASAP

"My job is to find and attract mastery-based agents to the office, protect the culture, and make sure everyone is happy! "






