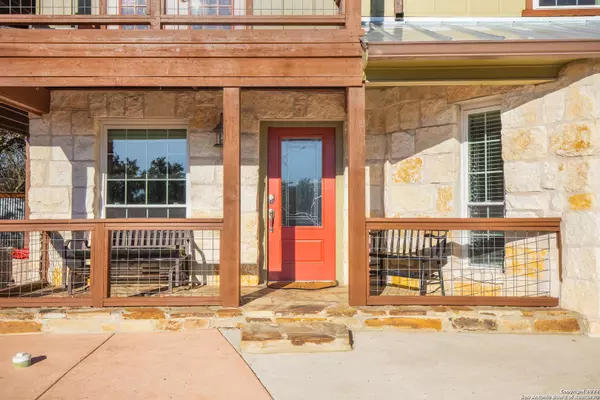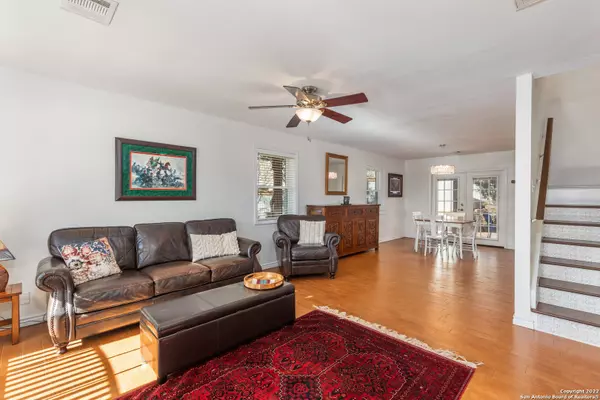$459,500
For more information regarding the value of a property, please contact us for a free consultation.
3 Beds
2 Baths
1,943 SqFt
SOLD DATE : 03/07/2022
Key Details
Property Type Single Family Home
Sub Type Single Residential
Listing Status Sold
Purchase Type For Sale
Square Footage 1,943 sqft
Price per Sqft $236
Subdivision Scenic Hills
MLS Listing ID 1586436
Sold Date 03/07/22
Style Two Story,Texas Hill Country
Bedrooms 3
Full Baths 2
Construction Status Pre-Owned
HOA Fees $3/ann
Year Built 1995
Annual Tax Amount $6,253
Tax Year 2021
Lot Size 0.350 Acres
Property Description
Life in the Hill Country has never been sweeter! This wonderful two-story home in Scenic Hills is ready for your next chapter. Your days begin in your spacious master suite, with a spa-like master bath there to get you started off well. Whether what's next is a quick morning breakfast or a relaxed weekend brunch, all meals are a breeze in your bright, highly-functional kitchen, complete with an oversized apron sink, adding just the right amount of farmhouse to your Hill Country living. Your two large secondary bedrooms upstairs are perfect for family members, guests, or a home office, and where the views of the Hill Country will be a daily highlight. Sit out on your second-story wrap-around porch and watch as the sun dips below the horizon, turning the skies into stunning reds and pinks just for you. Your huge front yard is perfect for large gatherings, with a covered patio to protect from the Texas summer sun, as well as mature trees throughout the side and backyards offering a plethora of shade. Your back patio has plenty of room to stretch out with furniture, grills, firepits, that will make you discover a new love for outdoor spaces. And since you're right at the edge of Boerne and San Antonio, this is all within and easy drive to everywhere, but still feels like it's away from it all. But don't take my word for it. Come and see 9919 Circle Hill Drive for yourself, and come home...for the first time.
Location
State TX
County Bexar
Area 1004
Rooms
Master Bathroom Main Level 15X6 Shower Only, Double Vanity
Master Bedroom Main Level 15X14 Split, DownStairs, Walk-In Closet, Full Bath
Bedroom 2 2nd Level 16X12
Bedroom 3 2nd Level 11X16
Living Room Main Level 15X19
Dining Room Main Level 10X11
Kitchen Main Level 11X8
Interior
Heating Central
Cooling One Central
Flooring Ceramic Tile
Heat Source Electric
Exterior
Exterior Feature Patio Slab, Covered Patio, Deck/Balcony, Privacy Fence, Double Pane Windows, Mature Trees, Ranch Fence
Parking Features Two Car Garage, Detached
Pool None
Amenities Available None
Roof Type Metal
Private Pool N
Building
Lot Description Bluff View, County VIew, 1/4 - 1/2 Acre, Mature Trees (ext feat)
Foundation Slab
Sewer Septic
Construction Status Pre-Owned
Schools
Elementary Schools Sara B Mcandrew
Middle Schools Rawlinson
High Schools Clark
School District Northside
Others
Acceptable Financing Conventional, FHA, VA, Cash
Listing Terms Conventional, FHA, VA, Cash
Read Less Info
Want to know what your home might be worth? Contact us for a FREE valuation!

Our team is ready to help you sell your home for the highest possible price ASAP

"My job is to find and attract mastery-based agents to the office, protect the culture, and make sure everyone is happy! "






