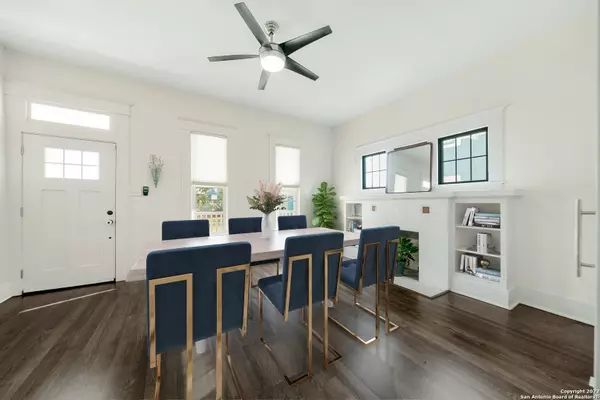$519,900
For more information regarding the value of a property, please contact us for a free consultation.
4 Beds
2 Baths
1,831 SqFt
SOLD DATE : 02/28/2022
Key Details
Property Type Single Family Home
Sub Type Single Residential
Listing Status Sold
Purchase Type For Sale
Square Footage 1,831 sqft
Price per Sqft $283
Subdivision Tobin Hill
MLS Listing ID 1583181
Sold Date 02/28/22
Style Two Story,Historic/Older
Bedrooms 4
Full Baths 2
Construction Status Pre-Owned
Year Built 1958
Annual Tax Amount $12,050
Tax Year 2021
Lot Size 6,969 Sqft
Property Description
This stunning historic Tobin Hill retreat is truly loaded with all the "must-haves" and sits in one of SA's fastest revitalized neighborhoods. Fall in love with the covered front porch, beautiful mock fireplace with tile surround, refinished original hardwood floors and plentiful, newer Pella windows. French style barn door between living & dining rooms. The spacious kitchen offers newer, easy-care luxury vinyl flooring, gas cooking, stainless appliances & granite countertops. Four roomy bedrooms (one used as office). 2021 HVAC system air handler for heat & AC (serves whole house) and three high-end, Daikin individual room mini-split systems provide room-specific heat & AC in three bedrooms. Open park-like backyard, great for entertaining on the shady porch with sunscreen. New custom, large carport with oversized garage door to match the home & storage shed (custom-crafted specifically with option to support a garage apartment above carport) is rare & quite awesome. This home is completely move-in ready and walking distance to the Pearl, Riverwalk, Tobin Center & downtown fun. Great short-term & vacation rental potential!
Location
State TX
County Bexar
Area 0900
Direction E
Rooms
Master Bathroom 2nd Level 11X9 Tub/Shower Separate, Single Vanity
Master Bedroom 2nd Level 15X10 Upstairs, Walk-In Closet, Ceiling Fan, Full Bath
Bedroom 2 2nd Level 13X12
Bedroom 3 Main Level 15X11
Bedroom 4 Main Level 11X11
Dining Room Main Level 17X13
Kitchen Main Level 16X10
Family Room Main Level 13X13
Study/Office Room Main Level 11X11
Interior
Heating Central
Cooling One Central
Flooring Ceramic Tile, Wood, Vinyl
Heat Source Electric
Exterior
Exterior Feature Covered Patio, Deck/Balcony, Privacy Fence, Double Pane Windows, Storage Building/Shed, Mature Trees, Workshop
Garage Detached, Rear Entry, Oversized
Pool None
Amenities Available Park/Playground, Jogging Trails, Bike Trails
Waterfront No
Roof Type Composition
Private Pool N
Building
Lot Description City View, Mature Trees (ext feat), Level
Sewer City
Water Water System, City
Construction Status Pre-Owned
Schools
Elementary Schools Beacon Hill
Middle Schools Mark Twain
High Schools Edison
School District San Antonio I.S.D.
Others
Acceptable Financing Conventional, Cash
Listing Terms Conventional, Cash
Read Less Info
Want to know what your home might be worth? Contact us for a FREE valuation!

Our team is ready to help you sell your home for the highest possible price ASAP

"My job is to find and attract mastery-based agents to the office, protect the culture, and make sure everyone is happy! "






