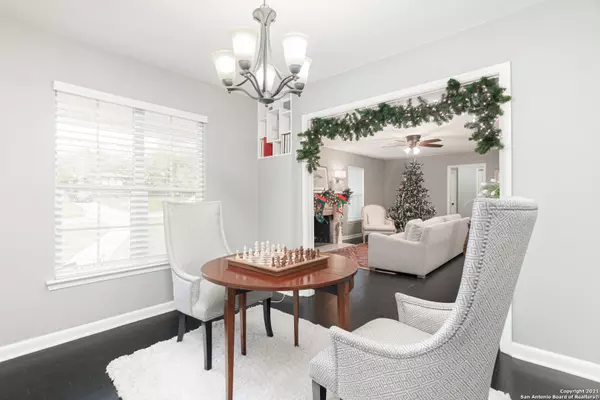$420,000
For more information regarding the value of a property, please contact us for a free consultation.
3 Beds
2 Baths
2,081 SqFt
SOLD DATE : 02/11/2022
Key Details
Property Type Single Family Home
Sub Type Single Residential
Listing Status Sold
Purchase Type For Sale
Square Footage 2,081 sqft
Price per Sqft $201
Subdivision Terrell Hills
MLS Listing ID 1577457
Sold Date 02/11/22
Style One Story,Split Level
Bedrooms 3
Full Baths 2
Construction Status Pre-Owned
Year Built 1950
Annual Tax Amount $9,070
Tax Year 2020
Lot Size 0.260 Acres
Property Description
Welcome to your beautiful home in the sought after neighborhood of Terrell Hills! This beautiful home boast all of the original charm with modern updates! Formal dining room allows for family meals together around the dinner table. Kitchen has all the modern amenities, including stainless steel appliances, granite counters and shaker style cabinets and new engineered hardwood floors added in 2021. Front living area host the warm and cozy fireplace and original detail of the built-in room dividers from second living area and formal dining room. Relax in the spacious tranquil master suite with French doors that open to private patio to sip your morning coffee and start your day! Spa like master bath with large walk in shower and huge walk-in master closet. Two nice size additional bedrooms share the 2nd bathroom with newly restored tub/shower combo. Now lets go outside! The outdoor entertaining area is ready for your family and friends to enjoy with outdoor kitchen and patio with pergola. A huge back yard with alley access has unlimited possibilities! Storage building to remain for additional storage. New HVAC added in July 2021 and foundation repairs with warranty in 2021. This home is conveniently located to Harry Wurzbach for easy access to I-35, Airport, Fort Sam, The Pearl, downtown and the Quarry. Don't let this one get away call today to see this beautiful home!
Location
State TX
County Bexar
Area 1300
Rooms
Master Bathroom Main Level 25X10 Shower Only, Double Vanity
Master Bedroom Main Level 25X10 Outside Access, Walk-In Closet, Ceiling Fan, Full Bath
Bedroom 2 Main Level 13X12
Bedroom 3 Main Level 13X12
Living Room Main Level 23X14
Dining Room Main Level 10X11
Kitchen Main Level 18X14
Family Room Main Level 23X14
Study/Office Room Main Level 16X12
Interior
Heating Central
Cooling One Central
Flooring Wood
Heat Source Electric
Exterior
Exterior Feature Patio Slab, Covered Patio, Gas Grill, Deck/Balcony, Privacy Fence, Sprinkler System, Storage Building/Shed, Has Gutters, Mature Trees, Outdoor Kitchen, Other - See Remarks
Parking Features One Car Garage, Attached
Pool None
Amenities Available None
Roof Type Composition
Private Pool N
Building
Lot Description 1/4 - 1/2 Acre, Mature Trees (ext feat), Level
Foundation Slab
Sewer Sewer System, City
Water Water System, City
Construction Status Pre-Owned
Schools
Elementary Schools Wilshire
Middle Schools Garner
High Schools Macarthur
School District North East I.S.D
Others
Acceptable Financing Conventional, FHA, Cash
Listing Terms Conventional, FHA, Cash
Read Less Info
Want to know what your home might be worth? Contact us for a FREE valuation!

Our team is ready to help you sell your home for the highest possible price ASAP

"My job is to find and attract mastery-based agents to the office, protect the culture, and make sure everyone is happy! "






