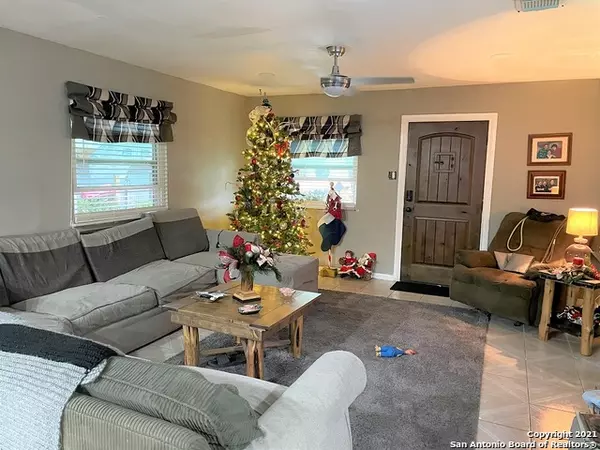$140,000
For more information regarding the value of a property, please contact us for a free consultation.
3 Beds
2 Baths
1,232 SqFt
SOLD DATE : 01/17/2022
Key Details
Property Type Single Family Home
Sub Type Single Residential
Listing Status Sold
Purchase Type For Sale
Square Footage 1,232 sqft
Price per Sqft $113
Subdivision Los Jardines
MLS Listing ID 1575556
Sold Date 01/17/22
Style One Story
Bedrooms 3
Full Baths 2
Construction Status Pre-Owned
Year Built 1962
Annual Tax Amount $2,706
Tax Year 2020
Lot Size 6,098 Sqft
Lot Dimensions 59x107
Property Description
This charming cottage home built in 1962, has had some recent renovations in 2021. The entire roof was replaced with architectural shingles, a custom mailbox and partial privacy fence were installed. Landscaping was added to the front of the home. Automatic lights were added to the home's exterior and to the attached carport. A detached studio/workshop with electricity and an AC window unit and extended patio were added to the backyard. The backyard has a mature shade tree, a Lemon tree, and two sheds for additional storage. New Samsung stainless appliances have been installed to the renovated kitchen which features include new cabinets, Butcher Block counters and tiled backsplash. The laundry room was relocated to its own enclosed area. New interior/exterior doors, ceiling fans and recessed lighting have been installed. While some projects may have been completed, there are still quite a few more projects still needing to be done.
Location
State TX
County Bexar
Area 0700
Rooms
Master Bathroom Main Level 1X1 Tub/Shower Combo, Separate Vanity, Tub has Whirlpool, Garden Tub
Master Bedroom Main Level 1X1 DownStairs, Ceiling Fan, Full Bath
Bedroom 2 Main Level 1X1
Bedroom 3 Main Level 1X1
Living Room Main Level 1X1
Kitchen Main Level 1X1
Interior
Heating Central
Cooling One Central
Flooring Carpeting, Linoleum, Laminate
Heat Source Electric
Exterior
Exterior Feature Patio Slab, Privacy Fence, Special Yard Lighting, Mature Trees
Parking Features None/Not Applicable
Pool None
Amenities Available None
Roof Type Composition
Private Pool N
Building
Sewer Sewer System
Water Water System
Construction Status Pre-Owned
Schools
Elementary Schools Lyndon B. Johnson
Middle Schools Wrenn
High Schools Memorial
School District Edgewood I.S.D
Others
Acceptable Financing Conventional, Cash
Listing Terms Conventional, Cash
Read Less Info
Want to know what your home might be worth? Contact us for a FREE valuation!

Our team is ready to help you sell your home for the highest possible price ASAP

"My job is to find and attract mastery-based agents to the office, protect the culture, and make sure everyone is happy! "






