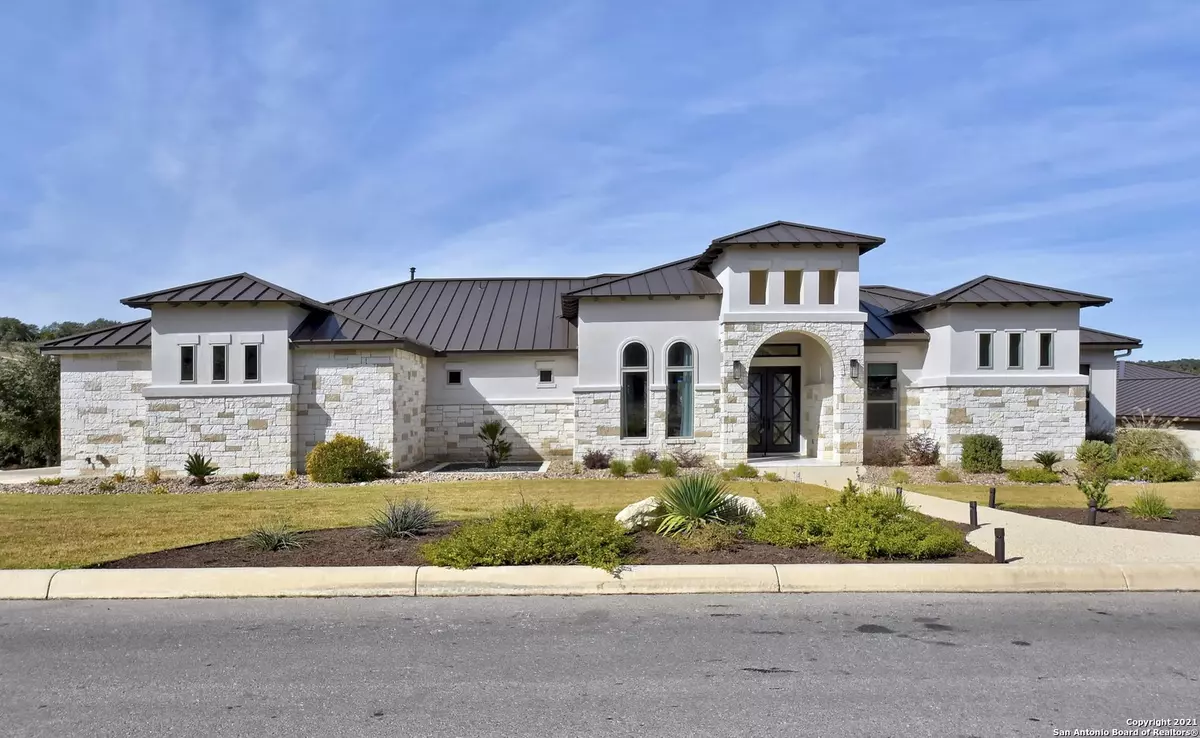$1,350,000
For more information regarding the value of a property, please contact us for a free consultation.
4 Beds
4 Baths
3,774 SqFt
SOLD DATE : 12/30/2021
Key Details
Property Type Single Family Home
Sub Type Single Residential
Listing Status Sold
Purchase Type For Sale
Square Footage 3,774 sqft
Price per Sqft $357
Subdivision Canyons At Scenic Loop
MLS Listing ID 1573135
Sold Date 12/30/21
Style One Story,Texas Hill Country
Bedrooms 4
Full Baths 3
Half Baths 1
Construction Status Pre-Owned
HOA Fees $60/ann
Year Built 2019
Annual Tax Amount $19,305
Tax Year 2021
Lot Size 0.570 Acres
Lot Dimensions 154x113
Property Description
Escape from city taxes in this extraordinary, unique opportunity in the Canyons at Scenic Loop! This custom ONE STORY home built in 2019 feels and looks brand new. Boasting 3774 square feet of living space, the attention to detail is evident throughout this stunning home. Step through the magnificent front doors into the living room featuring a grand fireplace and views of the beautiful inground pool/spa and lovely, manicured backyard. The great room opens to a gourmet kitchen that hosts an expansive island and luxurious Thermador appliances. Off the kitchen, you will find an in-home office with natural light, as well as a breakfast area with spectacular views of the scenic backyard. The incredible owner's suite is positioned for privacy off the breakfast area. Offering terrific views and outside access to the patio and pool/spa, the owner's retreat is a true sanctuary. With two spacious walk-in closets and separate vanities separated by a tub and carwash shower, the master bath is a definite highlight of the owner's retreat. The nearby laundry room is one more functional aspect of this plan. On the opposite side of the house, you will find three secondary bedrooms and a game room that boasts those breathtaking backyard views. You are sure to love the convenience and practicality of the automatic shades in the game room and on the patio. Sitting on over half an acre, your hill country oasis awaits! Check it out at 10209KendallCanyon.com.
Location
State TX
County Bexar
Area 1002
Rooms
Master Bathroom Main Level 18X15 Tub/Shower Separate, Separate Vanity
Master Bedroom Main Level 16X21 DownStairs, Outside Access, Walk-In Closet, Multi-Closets, Ceiling Fan, Full Bath
Bedroom 2 Main Level 15X13
Bedroom 3 Main Level 13X15
Bedroom 4 Main Level 13X15
Living Room Main Level 20X24
Kitchen Main Level 14X17
Study/Office Room Main Level 15X13
Interior
Heating Central
Cooling Two Central
Flooring Ceramic Tile, Wood
Heat Source Electric
Exterior
Exterior Feature Patio Slab, Covered Patio, Sprinkler System, Double Pane Windows, Has Gutters, Mature Trees
Garage Three Car Garage
Pool In Ground Pool, AdjoiningPool/Spa, Hot Tub
Amenities Available Controlled Access
Waterfront No
Roof Type Metal
Private Pool Y
Building
Lot Description On Greenbelt, 1/2-1 Acre, Partially Wooded, Mature Trees (ext feat)
Foundation Slab
Sewer Septic, Aerobic Septic
Construction Status Pre-Owned
Schools
Elementary Schools Sara B Mcandrew
Middle Schools Rawlinson
High Schools Clark
School District Northside
Others
Acceptable Financing Conventional, FHA, VA, Cash
Listing Terms Conventional, FHA, VA, Cash
Read Less Info
Want to know what your home might be worth? Contact us for a FREE valuation!

Our team is ready to help you sell your home for the highest possible price ASAP

"My job is to find and attract mastery-based agents to the office, protect the culture, and make sure everyone is happy! "






