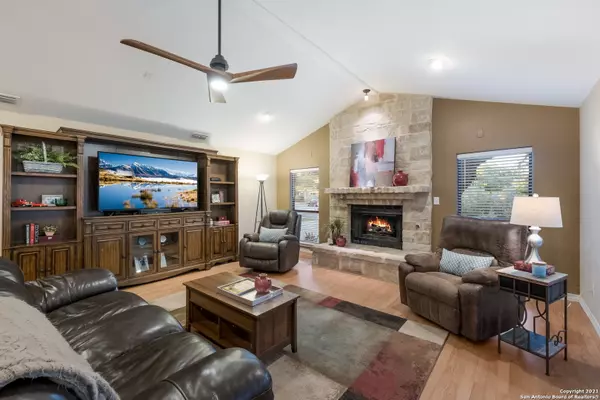$348,900
For more information regarding the value of a property, please contact us for a free consultation.
3 Beds
2 Baths
1,897 SqFt
SOLD DATE : 11/16/2021
Key Details
Property Type Single Family Home
Sub Type Single Residential
Listing Status Sold
Purchase Type For Sale
Square Footage 1,897 sqft
Price per Sqft $183
Subdivision Woods Of Shavano
MLS Listing ID 1568441
Sold Date 11/16/21
Style One Story,Traditional
Bedrooms 3
Full Baths 2
Construction Status Pre-Owned
Year Built 1982
Annual Tax Amount $6,592
Tax Year 2020
Lot Size 0.260 Acres
Property Description
Beautiful, updated one story home situated on .26 acre cul-de-sac lot in in the highly sought after Woods of Shavano community. Fabulous open layout boasts vaulted ceiling, Texas limestone floor to ceiling fireplace, study with french doors, surround sound in family room and study, laminate wood floors in common areas, wood blinds throughout, art niches, built-in shelves, water softener, solid core doors, large side-entry garage with ample storage, secondary bedrooms with walk-in closets, workshop/shed with electricity and an abundance of natural light. Private primary suite has dual, walk-in closets. Updated spa like bath includes oversized shower with rain and body jet features, bench seating, seamless glass enclosure and double vanity with high level granite. Gourmet kitchen has granite counters, custom cabinetry, stainless steel appliances, gas cooking, walk-in pantry and additional pantry/storage area. Relax and entertain in this back yard oasis with a covered patio for outdoor dining, extended patio, fire pit area and privacy fence. Outstanding NISD Schools - Convenient to everything!
Location
State TX
County Bexar
Area 0500
Rooms
Master Bathroom Main Level 15X11 Shower Only, Double Vanity
Master Bedroom Main Level 16X12 DownStairs, Walk-In Closet, Multi-Closets, Ceiling Fan, Full Bath
Bedroom 2 Main Level 11X11
Bedroom 3 Main Level 12X11
Dining Room Main Level 15X11
Kitchen Main Level 19X10
Family Room Main Level 19X19
Study/Office Room Main Level 9X9
Interior
Heating Central, 1 Unit
Cooling One Central
Flooring Carpeting, Ceramic Tile, Laminate
Heat Source Natural Gas
Exterior
Exterior Feature Patio Slab, Covered Patio, Privacy Fence, Storage Building/Shed, Has Gutters, Special Yard Lighting, Mature Trees, Workshop
Parking Features Two Car Garage, Attached, Side Entry
Pool None
Amenities Available Pool, Tennis, Clubhouse, Park/Playground, Sports Court, Basketball Court
Roof Type Composition
Private Pool N
Building
Lot Description Cul-de-Sac/Dead End, 1/4 - 1/2 Acre, Wooded, Mature Trees (ext feat), Level
Foundation Slab
Sewer Sewer System, City
Water Water System, City
Construction Status Pre-Owned
Schools
Elementary Schools Locke Hill
Middle Schools Rawlinson
High Schools Clark
School District Northside
Others
Acceptable Financing Conventional, FHA, VA, Cash
Listing Terms Conventional, FHA, VA, Cash
Read Less Info
Want to know what your home might be worth? Contact us for a FREE valuation!

Our team is ready to help you sell your home for the highest possible price ASAP

"My job is to find and attract mastery-based agents to the office, protect the culture, and make sure everyone is happy! "






