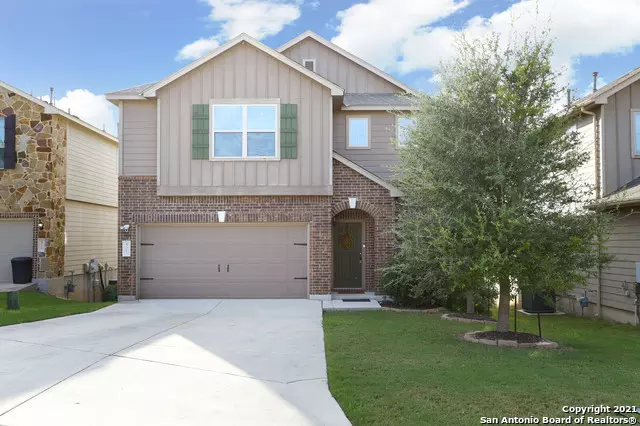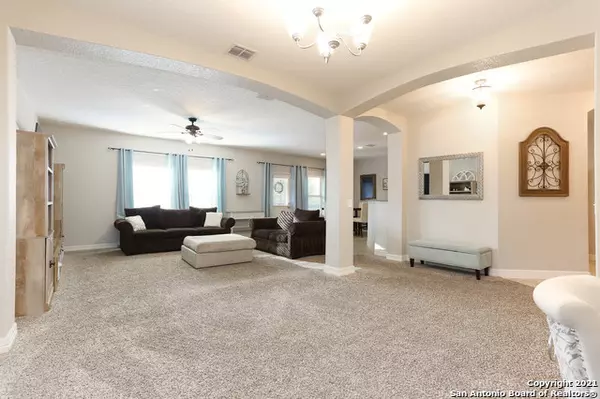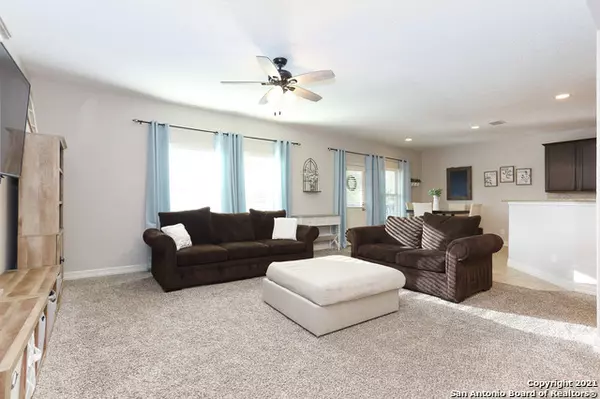$333,500
For more information regarding the value of a property, please contact us for a free consultation.
4 Beds
4 Baths
2,394 SqFt
SOLD DATE : 11/18/2021
Key Details
Property Type Single Family Home
Sub Type Single Residential
Listing Status Sold
Purchase Type For Sale
Square Footage 2,394 sqft
Price per Sqft $139
Subdivision Weston Oaks
MLS Listing ID 1566122
Sold Date 11/18/21
Style Two Story
Bedrooms 4
Full Baths 3
Half Baths 1
Construction Status Pre-Owned
HOA Fees $41/qua
Year Built 2014
Annual Tax Amount $4,838
Tax Year 2020
Lot Size 4,791 Sqft
Property Description
Beautiful two-story home located in the sought out Weston Oaks neighborhood. Freshly painted home, recently installed new porch roof means this home is move in ready. Gorgeous entry with high ceilings, staircase that leads to the loft area which can be set up as a game room, office or anything in between. This home has two master bedrooms, one of which can be used as a guest suite, or mother in law suite comes with it's own master bathroom. As you head downstairs kitchen has granite countertops, gorgeous backsplash and stainless steel appliances. Open concept layout gives this home room for entertainment. Spacious carpeted living room gives this home that nice cozy feeling. As you head out the backyard there is a fully covered porch deck with a fan and recess lightning making it a great place to enjoy that morning coffee or just sit and relax and watch the sunsets. Home is located in a cul-de-sac so you can enjoy the privacy and space between neighbors. Neighborhood has their own patrol watch, community pool, kiddie splashpad, clubhouse, jogging trails and playground. Home is conveniently located near Lackland AFB, Loop 1604 and 151 easy access to major highways and shopping centers.
Location
State TX
County Bexar
Area 0101
Rooms
Master Bathroom 8X9 Tub/Shower Separate, Double Vanity
Master Bedroom 2nd Level 16X13 Upstairs
Bedroom 2 2nd Level 15X13
Bedroom 3 2nd Level 12X10
Bedroom 4 2nd Level 12X10
Living Room Main Level 28X18
Dining Room Main Level 13X12
Kitchen Main Level 16X11
Interior
Heating Central
Cooling One Central
Flooring Carpeting, Ceramic Tile
Heat Source Natural Gas
Exterior
Exterior Feature Deck/Balcony, Privacy Fence, Sprinkler System
Parking Features Two Car Garage
Pool None
Amenities Available Pool, Clubhouse, Park/Playground
Roof Type Composition
Private Pool N
Building
Lot Description Cul-de-Sac/Dead End
Foundation Slab
Sewer Sewer System
Water Water System
Construction Status Pre-Owned
Schools
Elementary Schools Edmund Lieck
Middle Schools Luna
High Schools William Brennan
School District Northside
Others
Acceptable Financing Conventional, FHA, VA, TX Vet, Cash
Listing Terms Conventional, FHA, VA, TX Vet, Cash
Read Less Info
Want to know what your home might be worth? Contact us for a FREE valuation!

Our team is ready to help you sell your home for the highest possible price ASAP

"My job is to find and attract mastery-based agents to the office, protect the culture, and make sure everyone is happy! "






