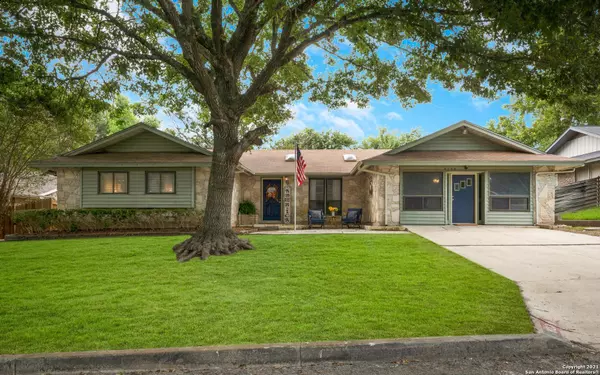$275,000
For more information regarding the value of a property, please contact us for a free consultation.
3 Beds
2 Baths
2,024 SqFt
SOLD DATE : 09/29/2021
Key Details
Property Type Single Family Home
Sub Type Single Residential
Listing Status Sold
Purchase Type For Sale
Square Footage 2,024 sqft
Price per Sqft $135
Subdivision Olympia
MLS Listing ID 1554831
Sold Date 09/29/21
Style One Story
Bedrooms 3
Full Baths 2
Construction Status Pre-Owned
Year Built 1973
Annual Tax Amount $5,091
Tax Year 2020
Lot Size 9,583 Sqft
Property Description
Fabulous Universal City one story ranch style home with a Texas farmhouse twist! Located conveniently behind the Forum shopping center in Universal City, enjoy the perks of being in a superb shopping bubble. This precious home offers an open and airy floor plan perfect for entertaining or every day simple living. Enjoy the living area natural light lit up from sky lights that adorn the ceiling or cozy up to the oversized rock fireplace for meals or a glass of wine. New flooring, paint, barn doors, fixtures and more! Enjoy visiting with the cook at the kitchen breakfast bar while viewing the backyard and patio. Bedrooms are situated together, offering three bedrooms and 2 full baths. Master suite has cathedral ceiling, walk in closet, vanity area and separate bath with tub/shower combo. Garage is converted to bonus space offering many options to meet your lifestyle. Enjoy the outdoors under the large covered patio, fully fenced yard with mature trees. Close to RBAFB, great schools!
Location
State TX
County Bexar
Area 1600
Rooms
Master Bathroom Main Level 8X6 Tub/Shower Combo, Single Vanity, Separate Vanity
Master Bedroom Main Level 18X12 Walk-In Closet, Ceiling Fan, Full Bath
Bedroom 2 Main Level 11X10
Bedroom 3 Main Level 12X11
Living Room Main Level 22X12
Dining Room Main Level 12X11
Kitchen Main Level 12X12
Interior
Heating Central
Cooling One Central
Flooring Ceramic Tile, Wood
Heat Source Natural Gas
Exterior
Exterior Feature Covered Patio, Has Gutters, Mature Trees
Parking Features None/Not Applicable
Pool None
Amenities Available Other - See Remarks
Roof Type Composition
Private Pool N
Building
Foundation Slab
Sewer Sewer System
Water Water System
Construction Status Pre-Owned
Schools
Elementary Schools Olympia
Middle Schools Kitty Hawk
High Schools Judson
School District Judson
Others
Acceptable Financing Conventional, FHA, VA, TX Vet, Cash
Listing Terms Conventional, FHA, VA, TX Vet, Cash
Read Less Info
Want to know what your home might be worth? Contact us for a FREE valuation!

Our team is ready to help you sell your home for the highest possible price ASAP

"My job is to find and attract mastery-based agents to the office, protect the culture, and make sure everyone is happy! "






