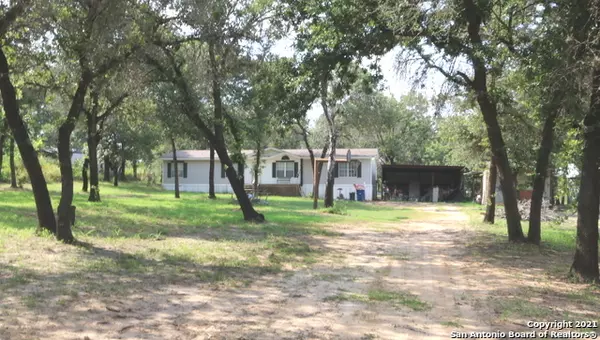$209,000
For more information regarding the value of a property, please contact us for a free consultation.
4 Beds
2 Baths
1,750 SqFt
SOLD DATE : 09/10/2021
Key Details
Property Type Single Family Home
Sub Type Single Residential
Listing Status Sold
Purchase Type For Sale
Square Footage 1,750 sqft
Price per Sqft $119
Subdivision Oak Hollow
MLS Listing ID 1539769
Sold Date 09/10/21
Style One Story,Traditional
Bedrooms 4
Full Baths 2
Construction Status Pre-Owned
Year Built 1999
Annual Tax Amount $461
Tax Year 2019
Lot Size 1.200 Acres
Lot Dimensions 143 X 359
Property Description
Seller in process of Moving Out,Cleaning up & Doing some Tweaking.. .Approx 1750sf Fleetwood (Green Hill Model) Mfdg Hm on 1.2 Acres that is Fully Fenced w/Lots of Trees & Gated Entry,Approx 24x22 Open Faced Metal Bldg/Possible Gar,18x16 3-Side Open Faced Metal Carport,10x8 Storage Bldg & approx 12x10 animal shelter in the fenced backyard,All new vented vinyl skirting,4-Lg Bedrooms & 2-Bathrooms,2-Living & 2-Dining Areas,Island Kit,Corner Fireplace,Some Newer Vinyl Plank Flooring & Linoleum & Ceramic Tile Flooring Thru-Out (No Carpet) Split BD Plan w/14x10 Master Ba that has 2-Sinks,Corner tub & Separate shower,14x7 Utility Rm/2nd Pantry w/Outside access to backyard,Oak Hollow Park Subd,No Hoa dues or City taxes,Low 2.1% Tax Rate,La Vernia ISD,Wilson County..Home was delivered to this location from the factory in Oct 1999 so it will qualify for FHA/VA/Possible USDA Financing
Location
State TX
County Wilson
Area 2800
Rooms
Master Bathroom Main Level 14X10 Tub/Shower Separate, Double Vanity, Garden Tub
Master Bedroom Main Level 15X12 Split, Walk-In Closet, Ceiling Fan, Full Bath
Bedroom 2 Main Level 13X11
Bedroom 3 Main Level 13X10
Bedroom 4 Main Level 13X10
Living Room Main Level 16X14
Dining Room Main Level 13X10
Kitchen Main Level 15X12
Family Room Main Level 19X14
Interior
Heating Central
Cooling One Central
Flooring Ceramic Tile, Vinyl
Heat Source Electric
Exterior
Exterior Feature Deck/Balcony, Partial Fence
Parking Features Detached
Pool None
Amenities Available None
Roof Type Composition
Private Pool N
Building
Lot Description County VIew, Horses Allowed, 1 - 2 Acres, Wooded, Mature Trees (ext feat)
Foundation Other
Sewer Septic
Water Water System
Construction Status Pre-Owned
Schools
Elementary Schools La Vernia
Middle Schools La Vernia
High Schools La Vernia
School District La Vernia Isd.
Others
Acceptable Financing Conventional, FHA, VA, Cash, USDA
Listing Terms Conventional, FHA, VA, Cash, USDA
Read Less Info
Want to know what your home might be worth? Contact us for a FREE valuation!

Our team is ready to help you sell your home for the highest possible price ASAP

"My job is to find and attract mastery-based agents to the office, protect the culture, and make sure everyone is happy! "






