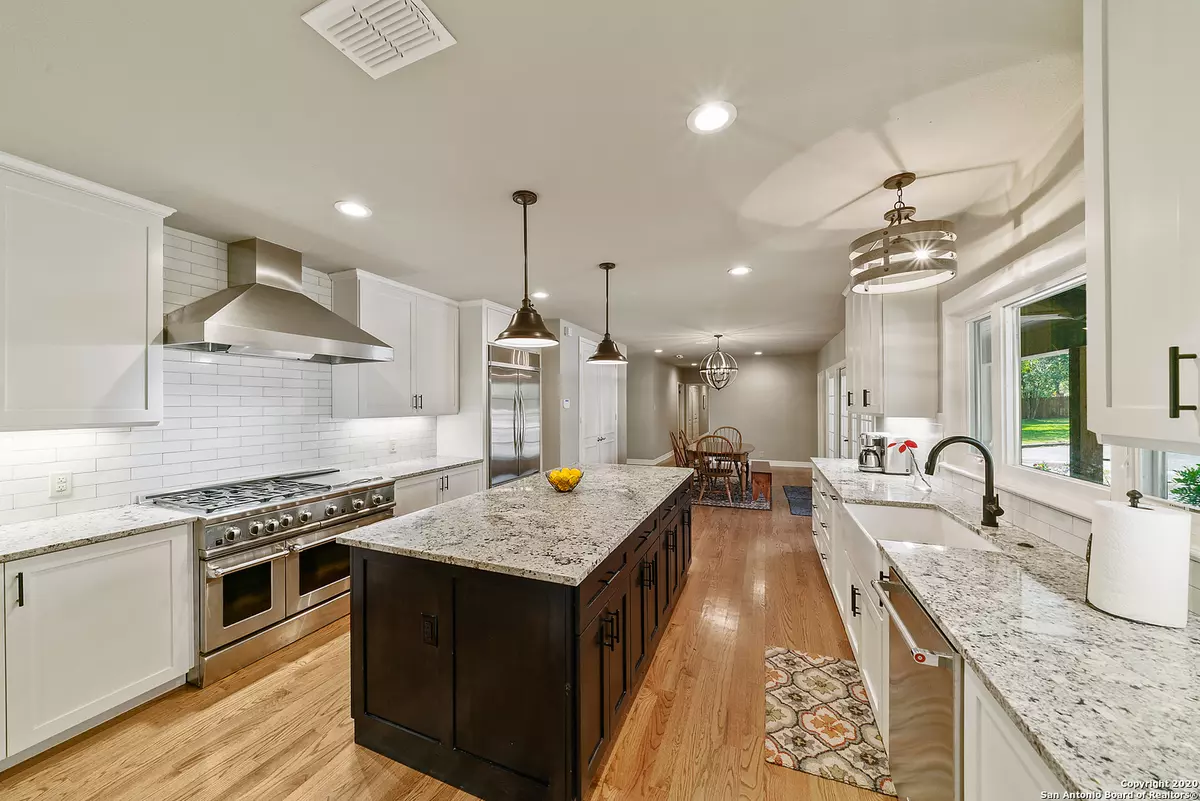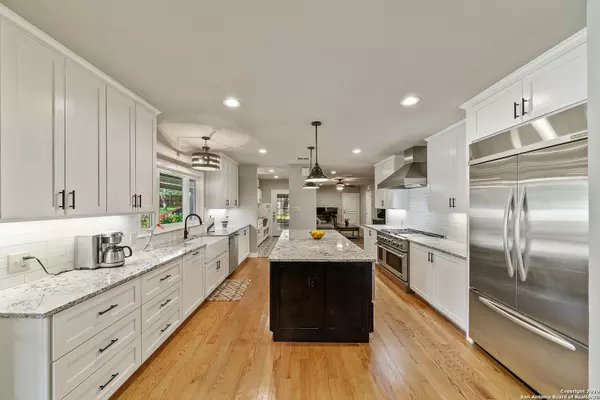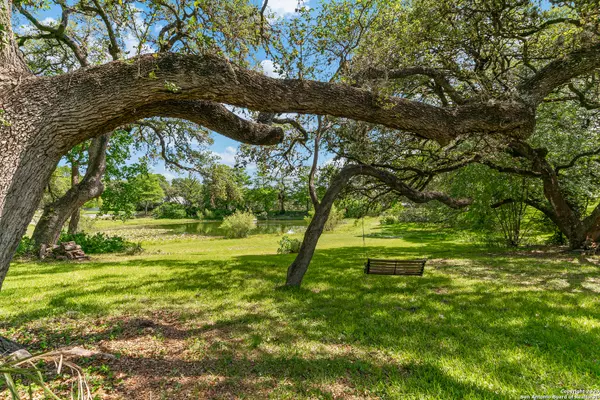$1,149,999
For more information regarding the value of a property, please contact us for a free consultation.
6 Beds
7 Baths
5,786 SqFt
SOLD DATE : 07/30/2021
Key Details
Property Type Single Family Home
Sub Type Single Residential
Listing Status Sold
Purchase Type For Sale
Square Footage 5,786 sqft
Price per Sqft $198
Subdivision Parmen Place
MLS Listing ID 1524035
Sold Date 07/30/21
Style Two Story,Contemporary,Texas Hill Country
Bedrooms 6
Full Baths 6
Half Baths 1
Construction Status Pre-Owned
Year Built 1968
Annual Tax Amount $15,964
Tax Year 2019
Lot Size 2.200 Acres
Property Description
Set majestically on more than two acres with no HOA, this estate offers the finest in luxury living. Nestled within a gated community, this home is a private refuge right in the middle of San Antonio. The property is studded with oak trees and features a serene pond. An atmosphere of sophistication pervades the recently updated floor plan. Stunning details include Versailles parquet floors, high ceilings, contemporary light fixtures, and recently installed Marvin infinity windows. Just past the foyer, a formal living room with gas fireplace and crown molding immediately welcomes all who enter. The fabulous chef's kitchen beautifully accommodates granite counters, commercial-grade appliances, and custom white cabinetry. Formal and casual dining areas create spaces ideal for hosting elegant dining parties. A cozy reading room with patio access lies just off the kitchen. The split master retreat beautifully accommodates a spa bath with tile shower, freestanding soaking tub, dual vanities, and generous walk-in closet with custom cabinetry. Five spacious secondary bedrooms, well-appointed laundry and mud rooms, plus a family room with secondary fireplace and wet bar complete the home's floor plan. Outside, a pergola-covered patio, plus covered and open brick veranda encourage a fluid indoor-outdoor lifestyle. A circular drive at the home's rear allows for easy access. Extensive improvements and renovations have been completed to the property including fresh interior and exterior paint, a whole-house Nugen water conditioner with 5-year warranty, recently repaired roof, recently installed tankless water heaters, updated electrical work, recently completed plumbing, 44-panel solar system and professional landscaping. This elegant residence showcases a thoughtful, flowing layout, master craftsmanship, and a coveted, central location.
Location
State TX
County Bexar
Area 0500
Rooms
Master Bathroom Main Level 15X11 Tub/Shower Separate, Separate Vanity, Garden Tub
Master Bedroom Main Level 17X19 DownStairs, Walk-In Closet, Ceiling Fan, Full Bath
Bedroom 2 Main Level 12X12
Bedroom 3 Main Level 14X19
Bedroom 4 Main Level 11X14
Bedroom 5 2nd Level 17X15
Living Room Main Level 34X21
Dining Room Main Level 16X14
Kitchen Main Level 18X13
Family Room Main Level 24X12
Interior
Heating Central, 3+ Units
Cooling Three+ Central, Zoned
Flooring Carpeting, Ceramic Tile, Wood
Heat Source Electric, Natural Gas
Exterior
Exterior Feature Patio Slab, Covered Patio, Privacy Fence, Chain Link Fence, Sprinkler System, Double Pane Windows, Storage Building/Shed, Has Gutters, Special Yard Lighting, Mature Trees, Detached Quarters, Additional Dwelling, Dog Run Kennel
Parking Features Two Car Garage, Attached, Rear Entry
Pool None
Amenities Available Controlled Access
Roof Type Concrete
Private Pool N
Building
Lot Description Corner, Water View, 2 - 5 Acres, Wooded, Mature Trees (ext feat), Secluded, Sloping, Unimproved Water Front, Pond /Stock Tank
Faces West
Sewer Septic, Aerobic Septic, City
Water City
Construction Status Pre-Owned
Schools
Elementary Schools Colonial Hills
Middle Schools Jackson
High Schools Lee
School District North East I.S.D
Others
Acceptable Financing Conventional, FHA, VA, Cash
Listing Terms Conventional, FHA, VA, Cash
Read Less Info
Want to know what your home might be worth? Contact us for a FREE valuation!

Our team is ready to help you sell your home for the highest possible price ASAP
"My job is to find and attract mastery-based agents to the office, protect the culture, and make sure everyone is happy! "






