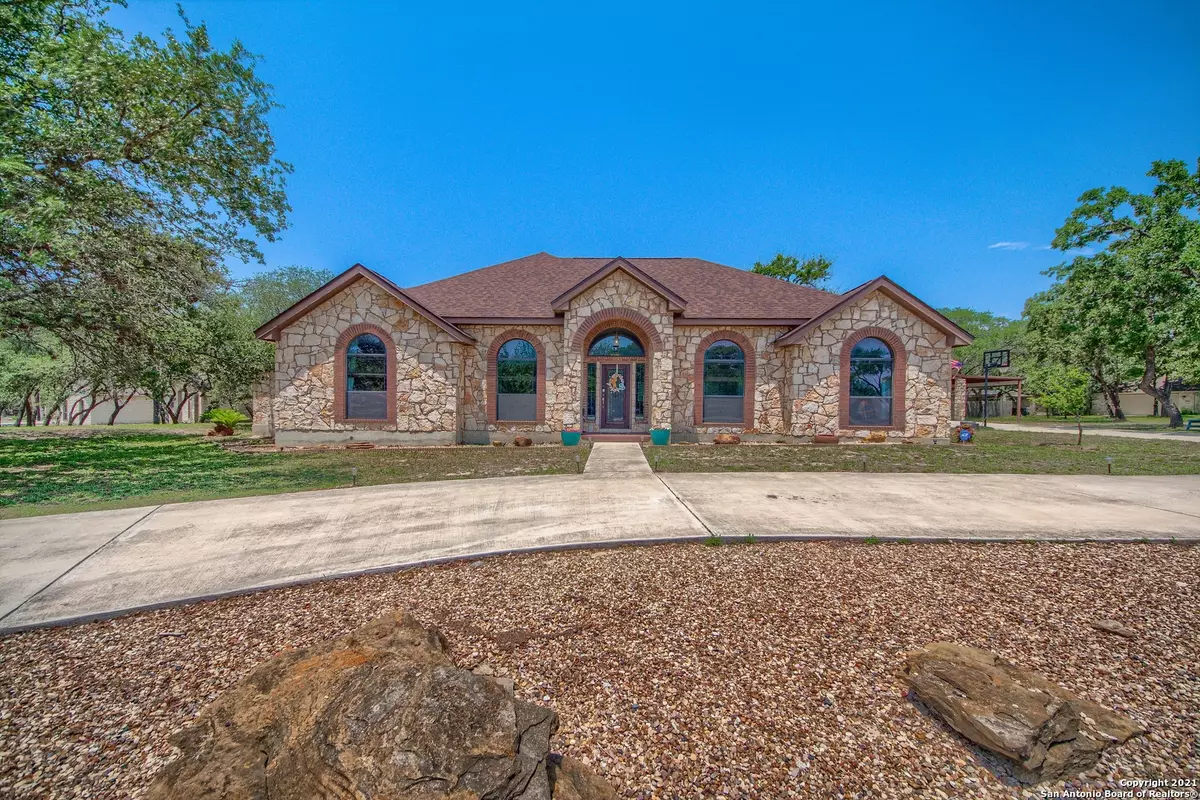$549,000
For more information regarding the value of a property, please contact us for a free consultation.
4 Beds
3 Baths
2,632 SqFt
SOLD DATE : 07/02/2021
Key Details
Property Type Single Family Home
Sub Type Single Residential
Listing Status Sold
Purchase Type For Sale
Square Footage 2,632 sqft
Price per Sqft $208
Subdivision Legacy Ranch
MLS Listing ID 1526503
Sold Date 07/02/21
Style One Story,Traditional
Bedrooms 4
Full Baths 2
Half Baths 1
Construction Status Pre-Owned
Year Built 2007
Annual Tax Amount $8,722
Tax Year 2019
Lot Size 1.250 Acres
Property Description
Just listed in the highly desired Legacy Ranch and LVISD! This beautiful rock home features 4 bedrooms, 2.5 bathrooms, granite countertops, tile and wood flooring, gas range and fireplace, and double pantry. The covered back patio with outdoor kitchen possibilities overlooks a peaceful and wooded back yard featuring a pool with removable fencing, shop with plumbing and extended awning for additional covered parking, and RV hook up access. Front office can also serve as a 5th bedroom! Come take a look now as this home is sure to sell fast!
Location
State TX
County Wilson
Area 2800
Rooms
Master Bathroom Main Level 9X16 Tub/Shower Separate, Double Vanity, Garden Tub
Master Bedroom Main Level 15X18 DownStairs, Walk-In Closet, Ceiling Fan, Full Bath
Bedroom 2 Main Level 18X15
Bedroom 3 Main Level 11X12
Bedroom 4 Main Level 12X12
Living Room Main Level 20X16
Dining Room Main Level 15X11
Kitchen Main Level 11X19
Study/Office Room Main Level 12X10
Interior
Heating Central
Cooling One Central
Flooring Saltillo Tile, Wood
Heat Source Electric
Exterior
Exterior Feature Patio Slab, Covered Patio, Partial Fence, Partial Sprinkler System, Double Pane Windows, Storage Building/Shed, Mature Trees, Workshop
Parking Features Detached
Pool In Ground Pool
Amenities Available None
Roof Type Composition
Private Pool Y
Building
Lot Description 1 - 2 Acres, Mature Trees (ext feat)
Foundation Slab
Sewer Sewer System, Septic
Water Water System
Construction Status Pre-Owned
Schools
Elementary Schools La Vernia
Middle Schools La Vernia
High Schools La Vernia
School District La Vernia Isd.
Others
Acceptable Financing Conventional, FHA, VA, Cash
Listing Terms Conventional, FHA, VA, Cash
Read Less Info
Want to know what your home might be worth? Contact us for a FREE valuation!

Our team is ready to help you sell your home for the highest possible price ASAP

"My job is to find and attract mastery-based agents to the office, protect the culture, and make sure everyone is happy! "






