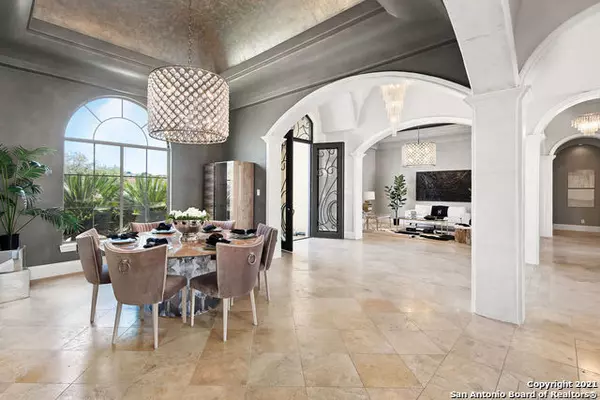$1,690,000
For more information regarding the value of a property, please contact us for a free consultation.
4 Beds
4 Baths
5,611 SqFt
SOLD DATE : 06/04/2021
Key Details
Property Type Single Family Home
Sub Type Single Residential
Listing Status Sold
Purchase Type For Sale
Square Footage 5,611 sqft
Price per Sqft $301
Subdivision Bentley Manor
MLS Listing ID 1508802
Sold Date 06/04/21
Style One Story
Bedrooms 4
Full Baths 4
Construction Status Pre-Owned
HOA Fees $66/qua
Year Built 2002
Annual Tax Amount $28,665
Tax Year 2020
Lot Size 0.760 Acres
Property Description
This one-story home literally shines, gleams and dazzles. With a U-shaped floor plan wrapping around the spacious backyard, this home deserves to be enjoyed in high-style. Updated recently with a glamorous aesthetic that exceeds expectations in every way, this is not your run of the mill luxury. Incredible crystal chandeliers, wood beams, exqisite ceiling detail, massive windows and French doors invite you to enjoy more than 800 sq. ft. of covered outdoor patio (with built-in grill and sink) plus your beach entry pool and soothing water sculpture. The kitchen is a triumph of form and function. With a six-burner Thermador gas range, new Miele dishwasher, stainless SubZero refrigerator/freezer your chef needs are more than met. But it's the artful presentation that will be the buzz of any gathering. Marble mosaic tile adorns the large Vent-a-Hood surrounded by a turquoise emerald tile backsplash for an unforgettable pop of color. A stunning groin-vaulted ceiling with a custom finish by artist Debroah Young frames the massive quartzite-topped island. Next to the kitchen is a spacious bar with shimmering mosaic tile and custom wine storage. It all opens to the family room with the floor to ceiling fireplace that gives excellent living and entertaining options. Next to the family room is a media room with drop-down screen and built-in projector. The room also has a closet and huge window so it can be used as a playroom, home classroom or even another bedroom. The master suite is huge with amazing ceilings and copious natural light. It features its own study, plus two large walk-in closets, double vanities, a spa plus an opulent walk-in shower. Including the master there are three separate bedroom wings so everyone can have their own space. The home also features a private study and a 3-car garage or two plus a heated and cooled work out space. Sited on .76 acres backing to a neighborhood greenbelt, located in prestigious, gated Bentley Manor in Shavano Park, 207 Bentley Manor beckons you.
Location
State TX
County Bexar
Area 0500
Rooms
Master Bedroom Main Level 18X24 Split, Outside Access, Sitting Room, Multi-Closets, Full Bath
Bedroom 2 Main Level 12X18
Bedroom 3 Main Level 12X14
Bedroom 4 Main Level 15X12
Living Room Main Level 14X17
Dining Room Main Level 14X17
Kitchen Main Level 19X17
Family Room Main Level 24X20
Interior
Heating Central
Cooling Three+ Central
Flooring Carpeting, Ceramic Tile
Heat Source Electric
Exterior
Exterior Feature Patio Slab, Covered Patio, Bar-B-Que Pit/Grill, Gas Grill, Privacy Fence, Wrought Iron Fence
Parking Features Three Car Garage, Side Entry
Pool In Ground Pool, AdjoiningPool/Spa, Pool is Heated, Pools Sweep
Amenities Available Controlled Access
Roof Type Tile
Private Pool Y
Building
Lot Description On Greenbelt, 1/2-1 Acre
Foundation Slab
Sewer Sewer System
Water Water System
Construction Status Pre-Owned
Schools
Elementary Schools Blattman
Middle Schools Hobby William P.
High Schools Clark
School District Northside
Others
Acceptable Financing Conventional, Cash
Listing Terms Conventional, Cash
Read Less Info
Want to know what your home might be worth? Contact us for a FREE valuation!

Our team is ready to help you sell your home for the highest possible price ASAP
"My job is to find and attract mastery-based agents to the office, protect the culture, and make sure everyone is happy! "






