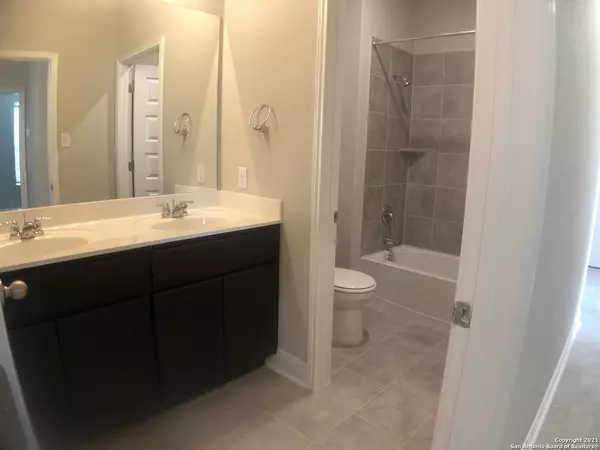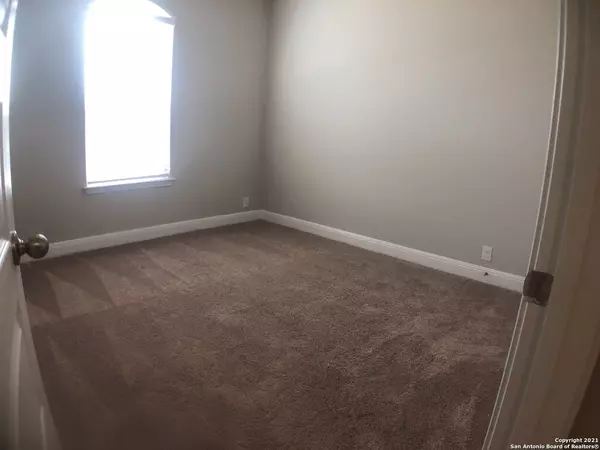$411,495
For more information regarding the value of a property, please contact us for a free consultation.
5 Beds
2 Baths
2,540 SqFt
SOLD DATE : 05/18/2021
Key Details
Property Type Single Family Home
Sub Type Single Residential
Listing Status Sold
Purchase Type For Sale
Square Footage 2,540 sqft
Price per Sqft $162
Subdivision Saratoga
MLS Listing ID 1471560
Sold Date 05/18/21
Style One Story
Bedrooms 5
Full Baths 2
Construction Status New
HOA Fees $48/ann
Year Built 2020
Annual Tax Amount $2
Tax Year 2020
Lot Size 4,791 Sqft
Lot Dimensions 72x130
Property Description
2540 - The Austin This single story, 5 bedroom, 2 bath home features 2540 square feet of living space. This layout offers an inviting entry way leading to a full bath, utility room, three secondary bedrooms and a private study or office space. The entry hallway also opens to a large eat-in kitchen, dining area and a spacious living room, perfect for entertaining! Off the living area is the master suite featuring a nice master bath with generous walk-in closet. Also included is a large covered patio and 2-car garage. Featuring our New Smart Home package! Welcome to Saratoga! Find beautiful new homes nestled in the serene & picturesque community of Cibolo, TX. Saratoga is located near Randolph Air Force Base and Fort Sam Houston, just minutes from loop 1604 and I-35. Floor plans vary from three to six bedrooms and include granite countertops, stainless steel appliances, 9-foot ceilings, resilient sheet flooring, two or three car garages (per plan) and much more. These spacious floor plans range from 2,540 square feet to over 2,700 square feet. Saratoga new construction homes will feature D.R. Horton's new smart home system, Home Is Connected, ensuring security and peace of mind. Take I-35 North toward New Braunfels Exit 176 Take a right on Weiderstein Rd Continue onto Cibolo Valley Dr. Left on Green Valley Continue straight at the light Highlights Include: Schertz-Cibolo Universal City Independent School District Resort-style amenity center
Location
State TX
County Guadalupe
Area 2705
Rooms
Master Bathroom Main Level 7X11 Tub/Shower Separate, Double Vanity
Master Bedroom Main Level 14X16 Split, Walk-In Closet
Bedroom 2 Main Level 11X12
Bedroom 3 Main Level 11X11
Bedroom 4 Main Level 11X12
Bedroom 5 Main Level 13X13
Dining Room Main Level 10X16
Kitchen Main Level 10X15
Family Room Main Level 16X20
Interior
Heating Central
Cooling One Central
Flooring Carpeting, Ceramic Tile
Heat Source Electric, Natural Gas
Exterior
Exterior Feature Covered Patio, Privacy Fence, Sprinkler System, Double Pane Windows
Parking Features Two Car Garage
Pool None
Amenities Available Pool, Park/Playground, Jogging Trails
Roof Type Composition
Private Pool N
Building
Faces West,South
Foundation Slab
Sewer Sewer System
Water Water System
Construction Status New
Schools
Elementary Schools Green Valley
Middle Schools Dobie J. Frank
High Schools Steele
School District Schertz-Cibolo-Universal City Isd
Read Less Info
Want to know what your home might be worth? Contact us for a FREE valuation!

Our team is ready to help you sell your home for the highest possible price ASAP

"My job is to find and attract mastery-based agents to the office, protect the culture, and make sure everyone is happy! "






