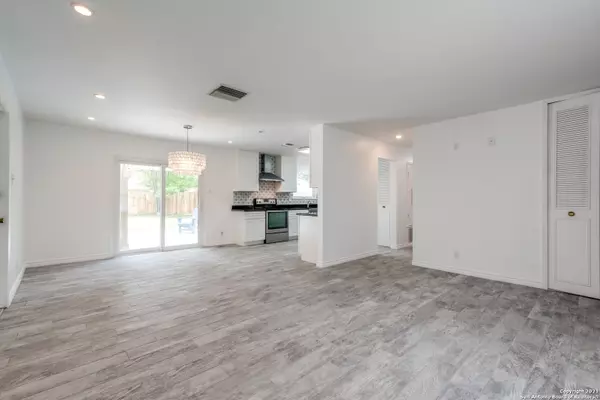$225,000
For more information regarding the value of a property, please contact us for a free consultation.
3 Beds
1 Bath
1,101 SqFt
SOLD DATE : 05/17/2021
Key Details
Property Type Single Family Home
Sub Type Single Residential
Listing Status Sold
Purchase Type For Sale
Square Footage 1,101 sqft
Price per Sqft $204
Subdivision Fairfield
MLS Listing ID 1519138
Sold Date 05/17/21
Style One Story
Bedrooms 3
Full Baths 1
Construction Status Pre-Owned
Year Built 1965
Annual Tax Amount $3,394
Tax Year 2020
Lot Size 8,276 Sqft
Property Description
Immaculate renovated single story family home in the Fairfield community. Situated right inside Loop 410 next to Salado Creek Park and just minutes from 281, IH-35, shopping and dining. Foundation work done in 2020 complete with a transferable warranty. Brand new ceramic wood tile flooring throughout the home - no carpet! Fabulous open layout concept with an abundance of natural light pouring in. Beautifully done kitchen located in the heart of the home boasts stainless steel appliances, granite counters, a custom tile backsplash, soft close cabinets and opens to the spacious dining area. Bedrooms tucked away from the main living areas for privacy with a full bath adjacent. Full size washer/dryer in garage. Outside, enjoy the new over-sized patio slab complete with a gorgeous pergola, full privacy fence and plenty of room to create your own outdoor oasis.
Location
State TX
County Bexar
Area 1300
Rooms
Master Bedroom Main Level 14X11
Bedroom 2 Main Level 12X11
Bedroom 3 Main Level 11X9
Living Room Main Level 15X14
Dining Room Main Level 11X11
Kitchen Main Level 14X11
Interior
Heating Central
Cooling One Central
Flooring Ceramic Tile
Heat Source Natural Gas
Exterior
Exterior Feature Patio Slab, Covered Patio, Privacy Fence, Has Gutters
Parking Features Two Car Garage, Attached
Pool None
Amenities Available None
Roof Type Composition
Private Pool N
Building
Lot Description Mature Trees (ext feat)
Foundation Slab
Sewer Sewer System
Water Water System
Construction Status Pre-Owned
Schools
Elementary Schools Serna
Middle Schools Garner
High Schools Macarthur
School District North East I.S.D
Others
Acceptable Financing Conventional, FHA, VA, Cash
Listing Terms Conventional, FHA, VA, Cash
Read Less Info
Want to know what your home might be worth? Contact us for a FREE valuation!

Our team is ready to help you sell your home for the highest possible price ASAP

"My job is to find and attract mastery-based agents to the office, protect the culture, and make sure everyone is happy! "






