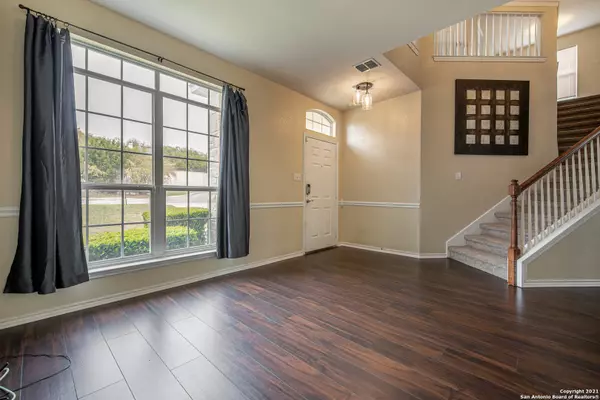$300,000
For more information regarding the value of a property, please contact us for a free consultation.
3 Beds
3 Baths
2,307 SqFt
SOLD DATE : 05/06/2021
Key Details
Property Type Single Family Home
Sub Type Single Residential
Listing Status Sold
Purchase Type For Sale
Square Footage 2,307 sqft
Price per Sqft $130
Subdivision Ridge At Hardy Oak
MLS Listing ID 1515171
Sold Date 05/06/21
Style Two Story
Bedrooms 3
Full Baths 2
Half Baths 1
Construction Status Pre-Owned
HOA Fees $28/qua
Year Built 2005
Annual Tax Amount $5,734
Tax Year 2020
Lot Size 6,098 Sqft
Property Description
*** MULTIPLE OFFERS RECEIVED. SUBMIT BEST AND FINAL BY SUNDAY, MARCH 28 5PM. SELLER RESERVES THE RIGHT TO ACCEPT AN OFFER BEFORE THAT DEADLINE ****. WOW, Located in the heart of Stone Oak. Lovely one street subdivision with only sixteen homes walking distance to Hardy Oak Elementary & Lopez MS and New HEB. Reagan HS. Large private Greenbelt lot on a cul-de-sac. Everything is NEW downstairs. Brand NEW kitchen, NEW flooring, NEW Lightening fixtures, CUSTOM Cabinets, FRESH paint, NEW Fence, NEW fireplace surround and NEW half bath. Too many upgrades to mention. Must see. Well maintained Popular 3/2 floorplan. All bedrooms up. Master Bed is very Spacious with ample place for sitting area or office space. Large master walk-in closet. Tiled entry leads to the formal dining room. Large eat in kitchen with a work island open to the large living area with a charming corner fireplace. Generous secondary bedrooms. Great Price and a Great Location. ** Be sure and watch the Video Walkthrough **
Location
State TX
County Bexar
Area 1801
Rooms
Master Bathroom 2nd Level 15X9 Tub/Shower Combo, Double Vanity, Garden Tub
Master Bedroom 2nd Level 21X18 Upstairs, Walk-In Closet, Ceiling Fan, Full Bath
Bedroom 2 2nd Level 14X11
Bedroom 3 2nd Level 12X11
Living Room Main Level 21X15
Dining Room Main Level 11X11
Kitchen Main Level 11X12
Interior
Heating Central
Cooling One Central
Flooring Carpeting, Linoleum, Laminate
Heat Source Electric
Exterior
Exterior Feature Deck/Balcony, Privacy Fence
Parking Features Two Car Garage, Attached
Pool None
Amenities Available Park/Playground
Roof Type Composition
Private Pool N
Building
Lot Description Cul-de-Sac/Dead End, On Greenbelt, Level
Foundation Slab
Sewer Sewer System
Water Water System
Construction Status Pre-Owned
Schools
Elementary Schools Hardy Oak
Middle Schools Lopez
High Schools Ronald Reagan
School District North East I.S.D
Others
Acceptable Financing Conventional, FHA, VA, Cash
Listing Terms Conventional, FHA, VA, Cash
Read Less Info
Want to know what your home might be worth? Contact us for a FREE valuation!

Our team is ready to help you sell your home for the highest possible price ASAP
"My job is to find and attract mastery-based agents to the office, protect the culture, and make sure everyone is happy! "






