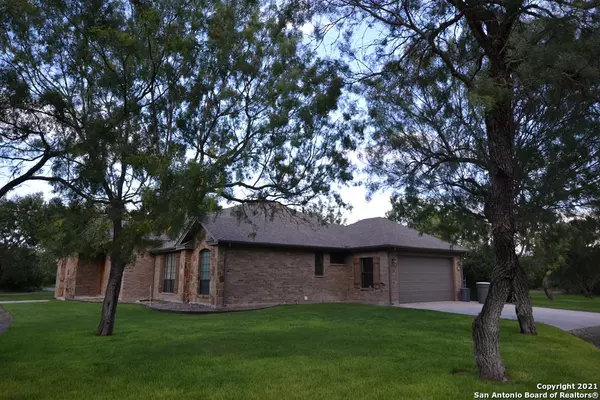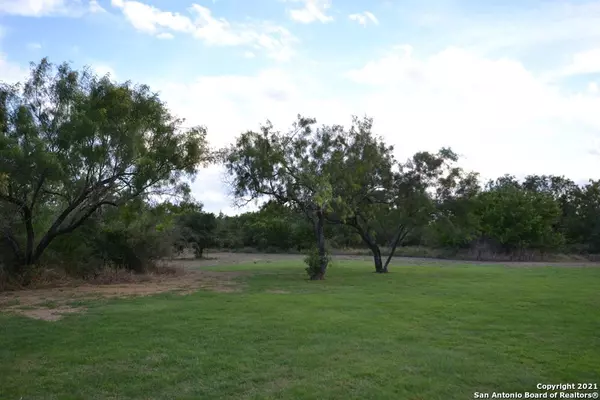$402,500
For more information regarding the value of a property, please contact us for a free consultation.
4 Beds
2 Baths
2,188 SqFt
SOLD DATE : 11/08/2019
Key Details
Property Type Single Family Home
Sub Type Single Residential
Listing Status Sold
Purchase Type For Sale
Square Footage 2,188 sqft
Price per Sqft $183
Subdivision Acacia Acres
MLS Listing ID 1529893
Sold Date 11/08/19
Style One Story
Bedrooms 4
Full Baths 2
HOA Fees $325
Year Built 2013
Annual Tax Amount $5,549
Tax Year 2018
Lot Size 5.010 Acres
Property Description
Don't let this one get away!!! Nestled in a private community known as Acacia Acres. This custom built 4 bedroom 2 bath home will absolutely amaze you with all its beauty. Gourmet kitchen with top of the line Samsung appliances, gas stove, granite counter tops, island, reverse osmosis, and walk in pantry. Truly a chef's delight. Breakfast area with beautiful views of the back yard and large patio. Formal dining, large living area with wood burning fireplace, placed beautifully in the corner. Wood floors throughout main living areas, tile in bathrooms and utility. Carpet in the bedrooms. Home also boasts of central vacuum system, sprinkler system, storage building. Large patio great for entertaining or just enjoying your coffee while watching wild life. Out door fire place., Master Bedroom: [15x13], Construction: [Brick/Stone], Foundation: [Slab], Siding: [Stone], Roof: [Shingle], Garage: [2 Car, Attached, Opener], Heat: [Central Electric], Cooling: [Central Electric], Windows: [Aluminum, Screens], Window Treatments: [Some], Features: Ceiling Fan, Central Vacuum, Fireplace-Gas, Fireplace-Wood, Hardwood Moldings, Patio, Porch-Back, Sprinkler System, Storage Shed, Whirlpool Tub, Flooring: [Carpet, Hard Tile, Wood]
Location
State TX
County Uvalde
Rooms
Master Bedroom 11.3X13
Bedroom 2 12X13
Bedroom 3 12.3X11.3
Living Room 17X28
Kitchen 11X13.4
Interior
Flooring Carpeting, Ceramic Tile, Wood
Heat Source Electric
Exterior
Exterior Feature Patio Slab, Sprinkler System, Storage Building/Shed
Parking Features Two Car Garage, Attached
Roof Type Composition
Building
Lot Description Level
Foundation Slab
Sewer City, Septic
Water City, Private Well
Others
Acceptable Financing Conventional, FHA, VA, Other
Listing Terms Conventional, FHA, VA, Other
Read Less Info
Want to know what your home might be worth? Contact us for a FREE valuation!

Our team is ready to help you sell your home for the highest possible price ASAP

"My job is to find and attract mastery-based agents to the office, protect the culture, and make sure everyone is happy! "






