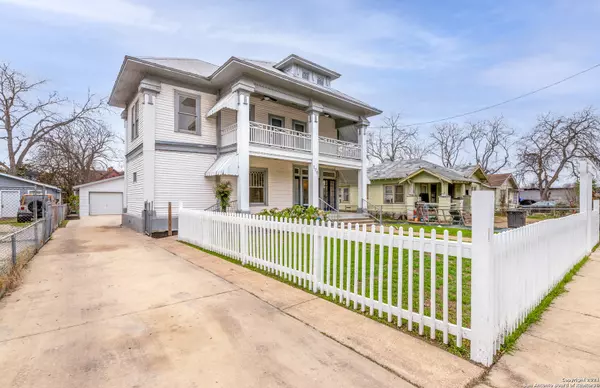$315,000
For more information regarding the value of a property, please contact us for a free consultation.
4 Beds
2 Baths
1,944 SqFt
SOLD DATE : 04/29/2021
Key Details
Property Type Single Family Home
Sub Type Single Residential
Listing Status Sold
Purchase Type For Sale
Square Footage 1,944 sqft
Price per Sqft $162
Subdivision Highland
MLS Listing ID 1508595
Sold Date 04/29/21
Style Two Story
Bedrooms 4
Full Baths 2
Construction Status Pre-Owned
Year Built 1925
Annual Tax Amount $3,422
Tax Year 2019
Lot Size 7,405 Sqft
Property Description
Exquisite well-maintained and partially updated Craftsman south of downtown has what you love if you love big old houses: two floors with two balconies, columns, picket fence, wood floors, lots of windows, interesting cubbies, welcoming walkway, beautiful entrance doors, and good sized yard. But this one has things that are sometimes not there: paved/gated driveway, two-car garage with storage, easy access to I-37 as well as expanding amenities along the Roosevelt/Mission area. This home is not a flip--the owners planned it to be a forever home, but life intervened. Their family has now outgrown this beauty. Updates include recent open concept kitchen, redone master bath, bamboo floors downstairs, redone electrical, updated plumbing and recent AC. Nice surprise: under the upstairs carpet you'll find original linoleum "carpets" covering and protecting what we assume are hardwood floors. If these descriptions entice you, don't wait too long to visit. Similar house next door sold immediately.
Location
State TX
County Bexar
Area 1900
Rooms
Master Bedroom 2nd Level 12X13 Upstairs
Bedroom 2 2nd Level 12X13
Bedroom 3 Main Level 9X12
Bedroom 4 2nd Level 9X10
Living Room Main Level 11X21
Dining Room Main Level 12X16
Kitchen Main Level 10X14
Study/Office Room Main Level 18X9
Interior
Heating Central
Cooling One Central
Flooring Carpeting, Ceramic Tile, Linoleum, Wood, Slate
Heat Source Natural Gas
Exterior
Exterior Feature Patio Slab, Deck/Balcony, Chain Link Fence, Mature Trees
Garage Two Car Garage
Pool None
Amenities Available None
Waterfront No
Roof Type Metal
Private Pool N
Building
Lot Description Mature Trees (ext feat), Level
Faces North
Water Water System
Construction Status Pre-Owned
Schools
Elementary Schools Riverside Park
Middle Schools Call District
High Schools Brackenridge
School District San Antonio I.S.D.
Others
Acceptable Financing Conventional, Cash
Listing Terms Conventional, Cash
Read Less Info
Want to know what your home might be worth? Contact us for a FREE valuation!

Our team is ready to help you sell your home for the highest possible price ASAP

"My job is to find and attract mastery-based agents to the office, protect the culture, and make sure everyone is happy! "






