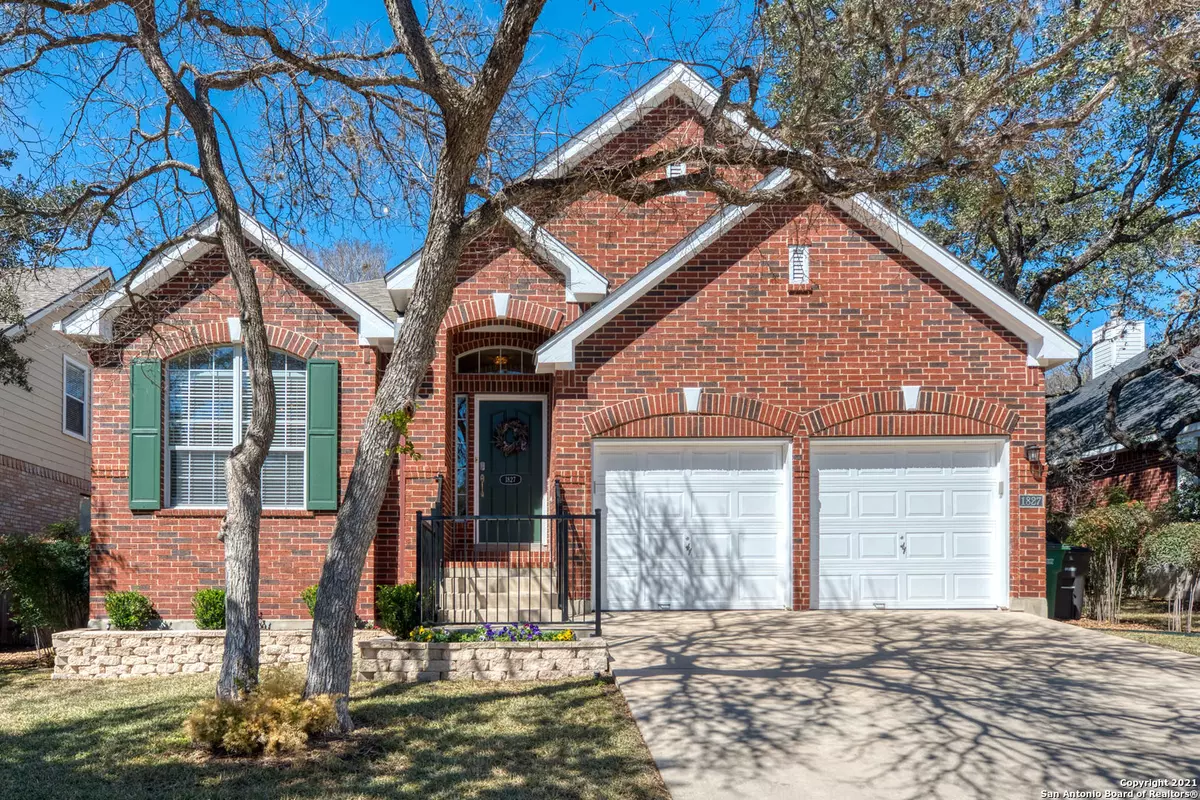$325,000
For more information regarding the value of a property, please contact us for a free consultation.
4 Beds
2 Baths
2,161 SqFt
SOLD DATE : 03/26/2021
Key Details
Property Type Single Family Home
Sub Type Single Residential
Listing Status Sold
Purchase Type For Sale
Square Footage 2,161 sqft
Price per Sqft $150
Subdivision Heritage Oaks
MLS Listing ID 1510807
Sold Date 03/26/21
Style One Story,Traditional
Bedrooms 4
Full Baths 2
Construction Status Pre-Owned
Year Built 1997
Annual Tax Amount $6,833
Tax Year 2020
Lot Size 6,098 Sqft
Property Description
Immaculate 1 story updated home in great location. No carpet - wood or tile floors throughout. Since 2017, long list of tasteful updates including complete interior & exterior paint, Acacia wood floors, complete renovation of guest bath, extensive landscaping, installation of sprinkler system in front and back yards, Tuff brand back yard 10X4 tool shed. Bedroom #4 is perfectly located to be used as a study or office. Appliances all purchased in 2017 - all convey, including refrigerator, washer & dryer. Open, welcoming floorplan. Kitchen/breakfast room is open to living area. Private dining room for gathering. Since the renovation, this home has been very gently lived in and maintained with obvious love and care. Beautiful oak trees in front yard. Great curb appeal. Easy to show, you won't be disappointed. Convenient to 281, 1604 & 410. Close to airport, but not in line with the flight paths - very quiet.
Location
State TX
County Bexar
Area 1400
Rooms
Master Bathroom Main Level 13X10 Tub/Shower Combo, Separate Vanity, Double Vanity
Master Bedroom Main Level 17X14 DownStairs
Bedroom 2 Main Level 13X12
Bedroom 3 Main Level 11X10
Bedroom 4 Main Level 13X9
Living Room Main Level 21X18
Dining Room Main Level 13X12
Kitchen Main Level 20X1
Interior
Heating Central, 1 Unit
Cooling One Central
Flooring Ceramic Tile, Wood
Heat Source Natural Gas
Exterior
Exterior Feature Privacy Fence, Sprinkler System, Double Pane Windows, Storage Building/Shed, Has Gutters, Mature Trees
Garage Two Car Garage, Attached
Pool None
Amenities Available Park/Playground, Jogging Trails, Bike Trails
Waterfront No
Roof Type Heavy Composition
Private Pool N
Building
Lot Description Mature Trees (ext feat)
Faces East
Foundation Slab
Sewer Sewer System
Water Water System
Construction Status Pre-Owned
Schools
Elementary Schools Coker
Middle Schools Bradley
High Schools Churchill
School District North East I.S.D
Others
Acceptable Financing Conventional, FHA, VA, Cash
Listing Terms Conventional, FHA, VA, Cash
Read Less Info
Want to know what your home might be worth? Contact us for a FREE valuation!

Our team is ready to help you sell your home for the highest possible price ASAP

"My job is to find and attract mastery-based agents to the office, protect the culture, and make sure everyone is happy! "






