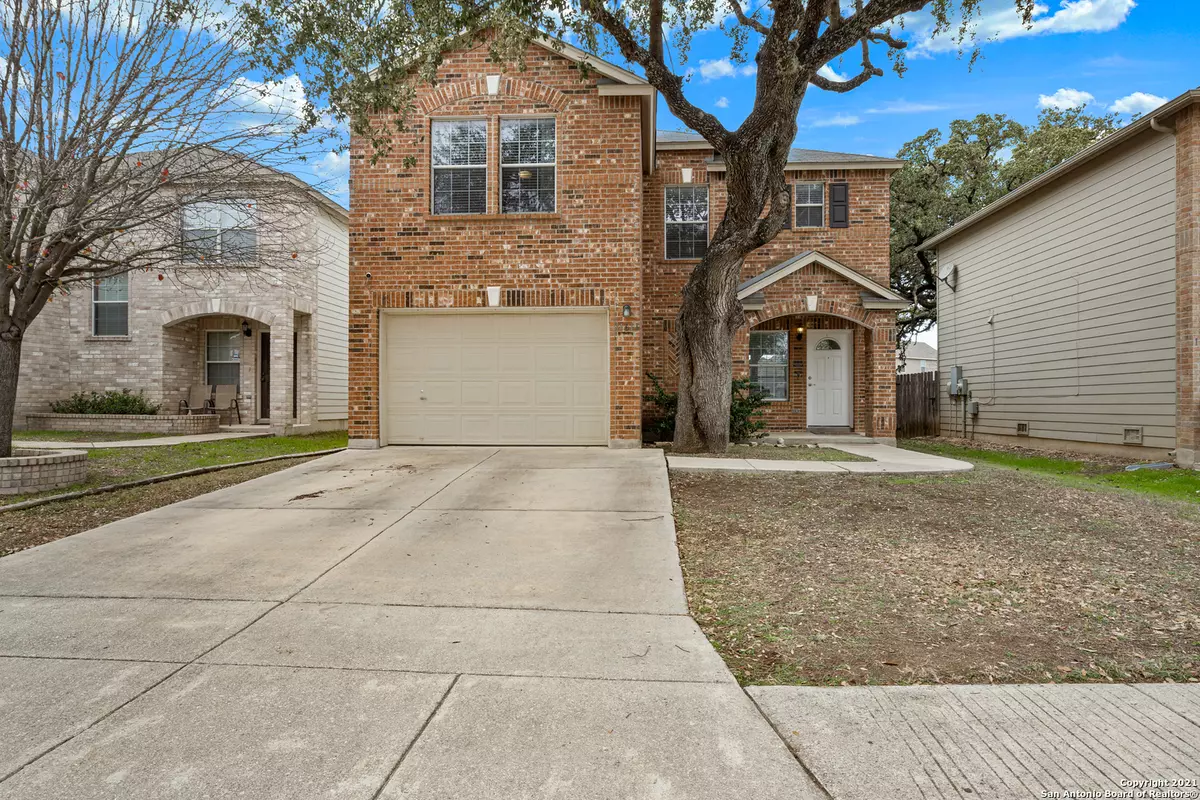$215,000
For more information regarding the value of a property, please contact us for a free consultation.
3 Beds
3 Baths
1,884 SqFt
SOLD DATE : 03/19/2021
Key Details
Property Type Single Family Home
Sub Type Single Residential
Listing Status Sold
Purchase Type For Sale
Square Footage 1,884 sqft
Price per Sqft $114
Subdivision Bridgewood
MLS Listing ID 1505809
Sold Date 03/19/21
Style Two Story
Bedrooms 3
Full Baths 2
Half Baths 1
Construction Status Pre-Owned
HOA Fees $29/ann
Year Built 2007
Annual Tax Amount $3,553
Tax Year 2019
Lot Size 4,791 Sqft
Property Description
Near Helotes and Government Canyon State Natural Area, this traditional, brick two story is ready for you. The updated interior showcases hardwood and ceramic tile floors, thoughtfully placed windows, and updated light fixtures. The first story is ideal for entertaining, with gracious living and dining areas creating the perfect backdrop for gatherings of any size. Acting as the heart of the first floor is the lovely kitchen offering a breakfast bar, granite counters, plus ample storage within all-white cabinetry. Upstairs, the spacious master suite is a great space to relax and unwind at the end of the day, featuring a private bath with dual vanity. Two comfortably sized secondary bedrooms, an additional full bath, and a loft-style family room complete the second floor. In the privately fenced back yard, an open patio is shaded by a mature oak tree. This move-in ready residence enjoys a great location and contemporary interior.
Location
State TX
County Bexar
Area 0103
Rooms
Master Bathroom 2nd Level 12X5 Tub/Shower Combo
Master Bedroom 2nd Level 18X13 Upstairs, Walk-In Closet, Ceiling Fan, Full Bath
Bedroom 2 2nd Level 12X11
Bedroom 3 2nd Level 16X12
Kitchen Main Level 13X11
Family Room Main Level 20X16
Interior
Heating Central
Cooling One Central
Flooring Wood, Laminate
Heat Source Electric
Exterior
Exterior Feature Patio Slab
Garage Two Car Garage, Attached
Pool None
Amenities Available Pool, Park/Playground, Basketball Court
Roof Type Composition
Private Pool N
Building
Foundation Slab
Sewer City
Water City
Construction Status Pre-Owned
Schools
Elementary Schools Ward
Middle Schools Jefferson Jr High
High Schools Taft
School District Northside
Others
Acceptable Financing Conventional, FHA, VA, Cash, USDA
Listing Terms Conventional, FHA, VA, Cash, USDA
Read Less Info
Want to know what your home might be worth? Contact us for a FREE valuation!

Our team is ready to help you sell your home for the highest possible price ASAP

"My job is to find and attract mastery-based agents to the office, protect the culture, and make sure everyone is happy! "






