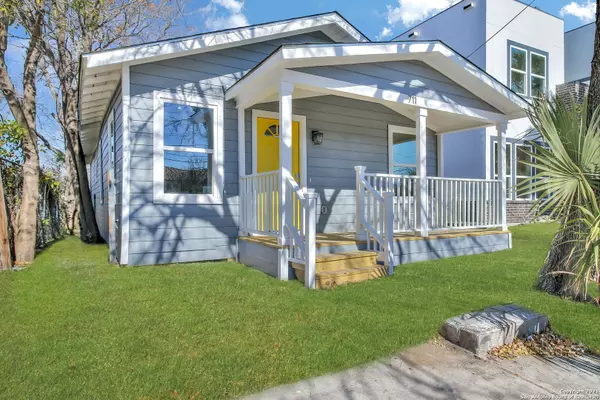$275,000
For more information regarding the value of a property, please contact us for a free consultation.
2 Beds
2 Baths
1,188 SqFt
SOLD DATE : 03/10/2021
Key Details
Property Type Single Family Home
Sub Type Single Residential
Listing Status Sold
Purchase Type For Sale
Square Footage 1,188 sqft
Price per Sqft $231
Subdivision Mahncke Park
MLS Listing ID 1487235
Sold Date 03/10/21
Style One Story
Bedrooms 2
Full Baths 2
Construction Status Pre-Owned
Year Built 1910
Annual Tax Amount $4,297
Tax Year 2020
Lot Size 3,049 Sqft
Lot Dimensions 34x86
Property Description
Look me over! Spacious cottage next to the Botanical Garden, living-at-large one story-leveled lot, with 2 Bedrooms and 2 full baths. Each bedroom has beautiful walk in custom upgraded closets. Pantry and built in shelves. Stylish finish out. Fully renovated with engineered wood floors throughout. Luxurious lights and plumbing fixtures. Master bedroom has large walk in shower with seamless glass door in its on-suite bathroom. Roof installed recently. Foundation, HVAC, electrical, and plumbing permitted and passed. Across the street from Fort Sam Houston, within walking distance or bike your way to Botanical, Broadway, Museums, Universities and colleges, and in the heart of all all the buzz and attractions that San Antonio downtown has to offer. Call/text/email Lourdes@AmericARealtyUSA.com 2103177850/Lourdes Jacques with America Realty to reserve this wonderful home!
Location
State TX
County Bexar
Area 1300
Rooms
Master Bathroom Main Level 6X12 Shower Only, Single Vanity
Master Bedroom Main Level 12X16 DownStairs, Outside Access, Walk-In Closet, Ceiling Fan, Full Bath
Bedroom 2 Main Level 18X10
Living Room Main Level 18X14
Dining Room Main Level 18X14
Kitchen Main Level 12X10
Interior
Heating Central
Cooling One Central
Flooring Ceramic Tile, Wood
Heat Source Electric
Exterior
Exterior Feature Privacy Fence, Double Pane Windows, Mature Trees
Garage None/Not Applicable
Pool None
Amenities Available None
Waterfront No
Roof Type Composition
Private Pool N
Building
Lot Description Level, Xeriscaped
Faces South
Sewer Sewer System, City
Water Water System, City
Construction Status Pre-Owned
Schools
Elementary Schools Hawthorne
Middle Schools Hawthorne Academy
High Schools Edison
School District San Antonio I.S.D.
Others
Acceptable Financing Conventional, FHA, VA, Cash
Listing Terms Conventional, FHA, VA, Cash
Read Less Info
Want to know what your home might be worth? Contact us for a FREE valuation!

Our team is ready to help you sell your home for the highest possible price ASAP

"My job is to find and attract mastery-based agents to the office, protect the culture, and make sure everyone is happy! "






