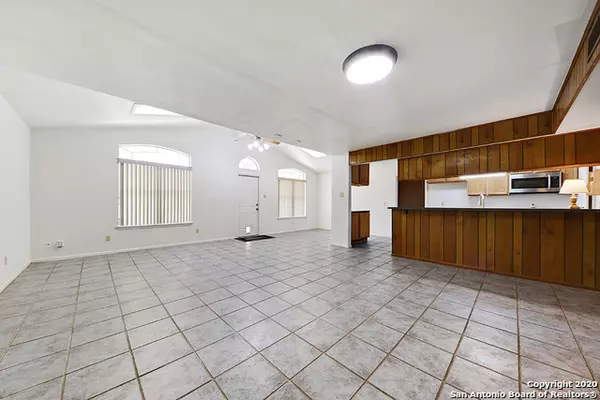$199,000
For more information regarding the value of a property, please contact us for a free consultation.
4 Beds
2 Baths
2,020 SqFt
SOLD DATE : 02/23/2021
Key Details
Property Type Single Family Home
Sub Type Single Residential
Listing Status Sold
Purchase Type For Sale
Square Footage 2,020 sqft
Price per Sqft $98
Subdivision Pecan Valley
MLS Listing ID 1480960
Sold Date 02/23/21
Style Two Story,Traditional
Bedrooms 4
Full Baths 2
Construction Status Pre-Owned
Year Built 1976
Annual Tax Amount $3,719
Tax Year 2019
Lot Size 9,583 Sqft
Property Description
**Back on Market, buyer's financing fell through** This well maintained 4 bd, 2ba original owner home, on a .22 acre lot is ready for a new owner. The perfect front porch, on an nice street, in an established neighborhood. Master bedroom is downstairs. Open floor plan is perfect for entertaining, newer kitchen cabinets, stove and built in microwave. Formal dining room could be used as a 2nd living space. Secondary bedrooms are very spacious and have walk in closets, new carpet upstairs. HVAC system has Halo Unit and new thermostat. Over-sized 2 car garage. Exterior of home is brick and vinyl siding. The huge covered back patio is the perfect place for BBQs and hanging out. Nice fenced backyard that is the perfect size for a pool, pups, or a swing set. This amazing home is ready for a farm house makeover!! Call today for more info! FHA appraisal has been completed.
Location
State TX
County Bexar
Area 1900
Rooms
Master Bathroom Main Level 5X8 Tub/Shower Combo, Single Vanity
Master Bedroom Main Level 11X16 DownStairs, Walk-In Closet, Full Bath
Bedroom 2 2nd Level 10X11
Bedroom 3 2nd Level 10X13
Bedroom 4 2nd Level 14X15
Living Room Main Level 18X23
Dining Room Main Level 12X19
Kitchen Main Level 9X15
Interior
Heating Central
Cooling One Central
Flooring Carpeting, Ceramic Tile
Heat Source Electric
Exterior
Exterior Feature Patio Slab, Covered Patio
Garage Two Car Garage, Attached
Pool None
Amenities Available None
Roof Type Composition
Private Pool N
Building
Foundation Slab
Sewer Sewer System, City
Water City
Construction Status Pre-Owned
Schools
Elementary Schools Call District
Middle Schools Call District
High Schools Call District
School District East Central I.S.D
Others
Acceptable Financing Conventional, FHA, VA, TX Vet, Cash, Investors OK
Listing Terms Conventional, FHA, VA, TX Vet, Cash, Investors OK
Read Less Info
Want to know what your home might be worth? Contact us for a FREE valuation!

Our team is ready to help you sell your home for the highest possible price ASAP

"My job is to find and attract mastery-based agents to the office, protect the culture, and make sure everyone is happy! "






