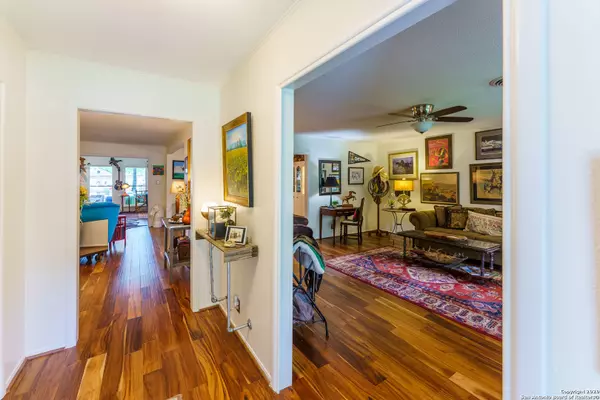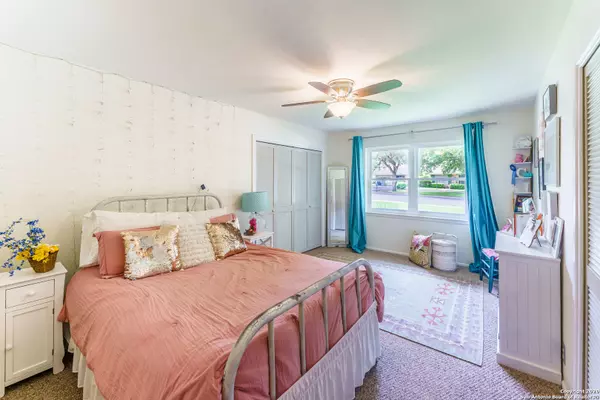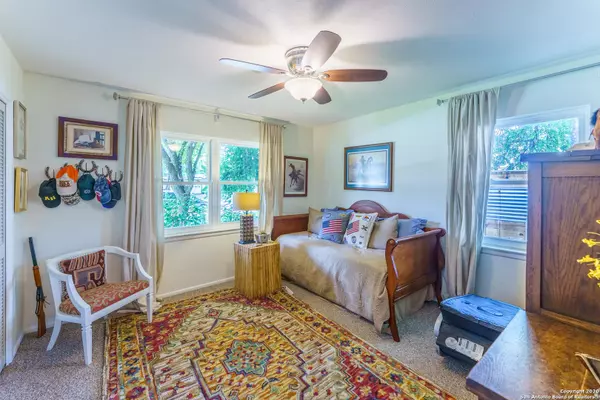$514,900
For more information regarding the value of a property, please contact us for a free consultation.
3 Beds
2 Baths
2,754 SqFt
SOLD DATE : 02/24/2021
Key Details
Property Type Single Family Home
Sub Type Single Residential
Listing Status Sold
Purchase Type For Sale
Square Footage 2,754 sqft
Price per Sqft $186
Subdivision Mission Oaks
MLS Listing ID 1479589
Sold Date 02/24/21
Style One Story,Traditional
Bedrooms 3
Full Baths 2
Construction Status Pre-Owned
Year Built 1967
Annual Tax Amount $7,546
Tax Year 2020
Lot Size 0.360 Acres
Lot Dimensions 94x164
Property Description
**Multiple Offers - BEST DUE BY 1/16/21 @7PM**PLEASE SEE ATTACHED VIRTUAL HOME TOUR: https://my.matterport.com/show/?m=wCBc4KTYLoR ***You'll surely love this Ready to Move in 3 Bed/2 Bath One Story Residence located in Mission Oaks subdivision. This charming home invites you in with New Palla doors and windows, fresh new paint inside and outside, new landscaping, new hardware, new energy improvements and Many More Updates! Current owners have also updated and made many repairs to AC/heat system, Sprinkler System and Plumbing. Two car garage and the Roof is 5 years old. The spacious open floor plan features large living areas, new ceiling fans and many custom-built cabinets and art niches. Lots of storage and closet and oversized Laundry Room. The Stylish Eat-in Island kitchen is complete with stainless steel appliances and built-in wet bar. Impressive master suite with multi closets boasts a lavish master bath with double vanity. The outdoor living spaces feature a covered patio, new pool decks, new custom privacy fence and fabulous trees that provide amazing shade in a hot summer day. Enjoy the vast backyard and Pool with family and friends! This house is truly an Entertainer's dream! Don't miss out, schedule a showing. Window treatments do not convey. NOW!
Location
State TX
County Comal
Area 2622
Rooms
Master Bathroom Main Level 16X10 Shower Only, Double Vanity
Master Bedroom Main Level 21X15 DownStairs, Multi-Closets, Ceiling Fan, Full Bath
Bedroom 2 Main Level 13X13
Bedroom 3 Main Level 17X11
Living Room Main Level 16X16
Dining Room Main Level 16X13
Kitchen Main Level 15X13
Family Room Main Level 19X16
Interior
Heating Central
Cooling Two Central
Flooring Carpeting, Ceramic Tile, Vinyl
Heat Source Natural Gas
Exterior
Exterior Feature Covered Patio, Privacy Fence, Double Pane Windows, Mature Trees
Parking Features Two Car Garage
Pool In Ground Pool
Amenities Available None
Roof Type Composition
Private Pool Y
Building
Lot Description 1/4 - 1/2 Acre, Mature Trees (ext feat), Level
Foundation Slab
Sewer Sewer System
Water Water System
Construction Status Pre-Owned
Schools
Elementary Schools Call District
Middle Schools Call District
High Schools New Braunfel
School District New Braunfels
Others
Acceptable Financing Conventional, FHA, VA, TX Vet, Cash
Listing Terms Conventional, FHA, VA, TX Vet, Cash
Read Less Info
Want to know what your home might be worth? Contact us for a FREE valuation!

Our team is ready to help you sell your home for the highest possible price ASAP
"My job is to find and attract mastery-based agents to the office, protect the culture, and make sure everyone is happy! "






