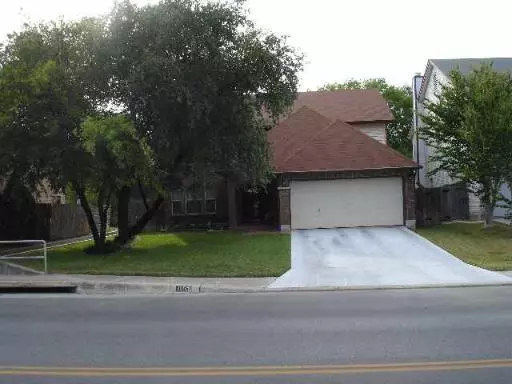$169,500
For more information regarding the value of a property, please contact us for a free consultation.
4 Beds
3 Baths
2,682 SqFt
SOLD DATE : 09/29/2006
Key Details
Property Type Single Family Home
Sub Type Single Residential
Listing Status Sold
Purchase Type For Sale
Square Footage 2,682 sqft
Price per Sqft $63
Subdivision Parkwood
MLS Listing ID 606536
Sold Date 09/29/06
Style Two Story,Contemporary
Bedrooms 4
Full Baths 2
Half Baths 1
Construction Status Pre-Owned
HOA Fees $16/ann
Year Built 1996
Annual Tax Amount $4,003
Property Description
Unique home ready for move in. Backs up to a Greenbelt. Professionally painted, tiled bathrooms, enty, kitchen, and pantry, open floor plan, island in kithchen, lots of cabinets and counter space. Close to USAA & Fiesta Texas! , Family rm w/corner fireplace, water softner & Rev osmosis! Large master with garden tub & sep. shower in master bath, french doors lead to an A/C & heated solarium! Four sides brick & sprinkler system and more. This home is one you want to show to your buyers....
Location
State TX
County Bexar
Area 0400
Rooms
Master Bathroom 0X0 Tub/Shower Separate, Double Vanity
Master Bedroom 21X15 Upstairs, Walk-In Closet, Ceiling Fan
Bedroom 2 10X12
Bedroom 3 10X12
Bedroom 4 9X15
Bedroom 5 0X0
Living Room 12X15
Dining Room 12X14
Kitchen 21X1
Family Room 18X17
Study/Office Room 11X24
Interior
Heating Heat Pump, Window Unit
Cooling One Central, One Window/Wall
Flooring Carpeting, Ceramic Tile
Heat Source Electric
Exterior
Exterior Feature Privacy Fence, Sprinkler System, Double Pane Windows, Mature Trees, Dog Run Kennel
Garage Detached
Garage Spaces 2.0
Pool None
Amenities Available Pool, Clubhouse, Park/Playground, Jogging Trails
Waterfront No
Roof Type Composition
Private Pool N
Building
Lot Description Irregular
Foundation Slab
Sewer Sewer System
Water Water System
Construction Status Pre-Owned
Schools
Elementary Schools Scobee
Middle Schools Stinson Katherine
High Schools Oconnor
School District Northside
Others
Acceptable Financing Conventional, FHA, VA, Cash
Listing Terms Conventional, FHA, VA, Cash
Read Less Info
Want to know what your home might be worth? Contact us for a FREE valuation!

Our team is ready to help you sell your home for the highest possible price ASAP

"My job is to find and attract mastery-based agents to the office, protect the culture, and make sure everyone is happy! "






