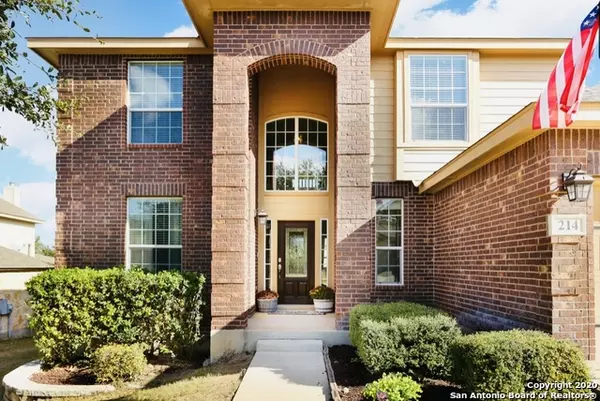$350,000
For more information regarding the value of a property, please contact us for a free consultation.
5 Beds
4 Baths
3,241 SqFt
SOLD DATE : 12/30/2020
Key Details
Property Type Single Family Home
Sub Type Single Residential
Listing Status Sold
Purchase Type For Sale
Square Footage 3,241 sqft
Price per Sqft $107
Subdivision Redbird Ranch
MLS Listing ID 1496056
Sold Date 12/30/20
Style Two Story
Bedrooms 5
Full Baths 3
Half Baths 1
Construction Status Pre-Owned
Year Built 2011
Annual Tax Amount $6,395
Tax Year 2019
Lot Size 0.280 Acres
Property Description
Absolutely beautiful home in Redbird Ranch. With over 3300 square feet, 5 bedrooms, 3 full baths, and a huge game-room/loft this home has room for everyone. Gas cooking, tall cabinets, gorgeous granite, and two eating areas will delight the chefs of the home . The neutral tile in the wet areas and newer carpet throughout help with the "at home" feel. The primary bedroom is conveniently located downstairs with a fabulous on-suite and walk in closet! A 3 car garage, sprinkler system, and water softener are all positives that help round out this beauty! Don't forget the huge lot with mature tree and a generous sized storage shed in the backyard! Check out the built in dog kennel under the stairs. Neighborhood amenities include 2 swimming pools, a basketball court, playground, and over 4 miles of dirt bike and hiking trails! Conveniently located near shopping, entertainment and Lackland AFB and easy access to Highway 90, 1604, and 410. NISD schools and No City Tax!
Location
State TX
County Bexar
Area 0104
Rooms
Master Bathroom 9X10 Tub/Shower Separate, Double Vanity
Master Bedroom 15X17 DownStairs
Bedroom 2 14X13
Bedroom 3 12X13
Bedroom 4 13X13
Bedroom 5 12X17
Living Room 16X19
Dining Room 12X13
Kitchen 16X12
Interior
Heating Central
Cooling One Central
Flooring Carpeting, Ceramic Tile
Heat Source Electric
Exterior
Exterior Feature Covered Patio, Deck/Balcony, Privacy Fence, Sprinkler System, Mature Trees
Garage Three Car Garage
Pool None
Amenities Available Pool, Tennis, Clubhouse, Park/Playground, Jogging Trails, Sports Court, Bike Trails, BBQ/Grill, Basketball Court
Roof Type Composition
Private Pool N
Building
Foundation Slab
Sewer Sewer System
Water Water System
Construction Status Pre-Owned
Schools
Elementary Schools Herbert G. Boldt Ele
Middle Schools Bernal
High Schools Harlan Hs
School District Northside
Others
Acceptable Financing Conventional, FHA, VA, Cash, Other
Listing Terms Conventional, FHA, VA, Cash, Other
Read Less Info
Want to know what your home might be worth? Contact us for a FREE valuation!

Our team is ready to help you sell your home for the highest possible price ASAP

"My job is to find and attract mastery-based agents to the office, protect the culture, and make sure everyone is happy! "






