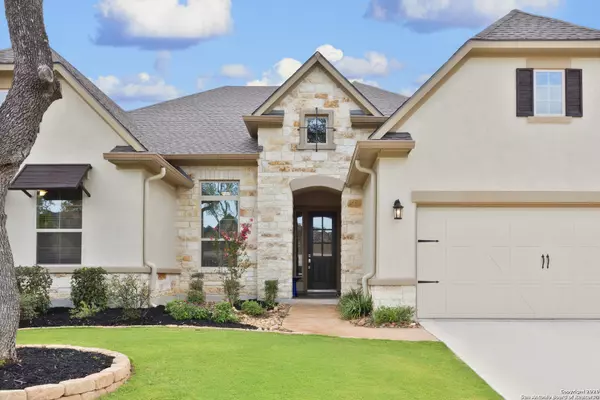$559,900
For more information regarding the value of a property, please contact us for a free consultation.
4 Beds
4 Baths
2,777 SqFt
SOLD DATE : 12/08/2020
Key Details
Property Type Single Family Home
Sub Type Single Residential
Listing Status Sold
Purchase Type For Sale
Square Footage 2,777 sqft
Price per Sqft $201
Subdivision Shavano Highlands
MLS Listing ID 1491999
Sold Date 12/08/20
Style One Story
Bedrooms 4
Full Baths 3
Half Baths 1
Construction Status Pre-Owned
HOA Fees $76/qua
Year Built 2019
Annual Tax Amount $13,954
Tax Year 2019
Lot Size 10,018 Sqft
Property Description
REDUCED!! BELOW MARKET VALUE!! SHAVANO HIGHLANDS--UPSCALE NORTHSIDE NEIGHBORHOOD WITH PRIVATE ENTRANCE TO SALADO CREEK TRAIL. Single story, open floor plan with 4 bedrooms, 3 1/2 baths, built on a rare flat home site that would easily accommodate a pool. The open kitchen boasts crisp clean white linen cabinets, gorgeous tile back splash, built in stainless steel appliance package and an expansive granite island perfect for extra seating for 4. The kitchen, family room and dining room open up to a covered entertaining patio complete with an outdoor kitchen. The fourth bedroom in this home is a private suite. Work from home in the private office just off the family room or relax in the master suite with luxurious bathroom and huge walk in closet. Other amenities include beautiful crown moulding, stacked ceilings, ceiling fans in all bedrooms and living area, electric car outlet in 3 car garage, water softener, overhead garage storage and much more! This home is a must see! Walk to Phil Hardberger and Eisenhower Park via a private entrance in the neighborhood to the Salado Creek Trail. The entrance is very close to this home. The location is perfect...easy access to expressways, shopping, restaurants, The Rim, La Cantera Mall, USAA, UTSA, Medical Center and more. Don't wait to build, this one is better than new!
Location
State TX
County Bexar
Area 1801
Rooms
Master Bathroom 10X12 Tub/Shower Separate, Double Vanity, Garden Tub
Master Bedroom 17X14 DownStairs, Walk-In Closet, Ceiling Fan, Full Bath
Bedroom 2 11X13
Bedroom 3 11X13
Bedroom 4 11X13
Dining Room 14X10
Kitchen 14X16
Family Room 23X32
Study/Office Room 11X10
Interior
Heating Central
Cooling One Central
Flooring Carpeting, Ceramic Tile
Heat Source Natural Gas
Exterior
Exterior Feature Patio Slab, Covered Patio, Gas Grill, Privacy Fence, Sprinkler System, Double Pane Windows, Has Gutters, Mature Trees, Outdoor Kitchen
Parking Features Three Car Garage
Pool None
Amenities Available Controlled Access, Other - See Remarks
Roof Type Composition
Private Pool N
Building
Lot Description Irregular
Foundation Slab
Sewer Sewer System
Water Water System
Construction Status Pre-Owned
Schools
Elementary Schools Blattman
Middle Schools Rawlinson
High Schools Clark
School District Northside
Others
Acceptable Financing Conventional, FHA, VA, TX Vet, Cash
Listing Terms Conventional, FHA, VA, TX Vet, Cash
Read Less Info
Want to know what your home might be worth? Contact us for a FREE valuation!

Our team is ready to help you sell your home for the highest possible price ASAP

"My job is to find and attract mastery-based agents to the office, protect the culture, and make sure everyone is happy! "






