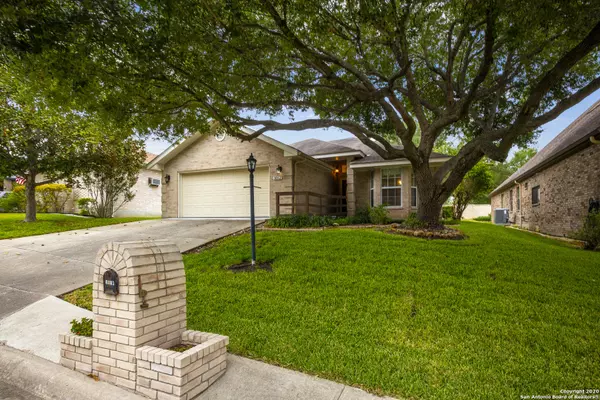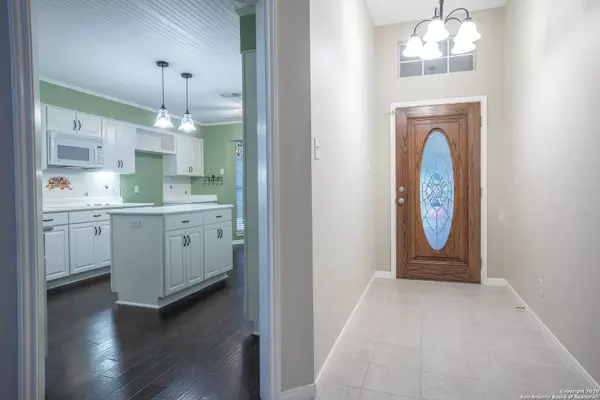$229,000
For more information regarding the value of a property, please contact us for a free consultation.
3 Beds
2 Baths
1,970 SqFt
SOLD DATE : 12/10/2020
Key Details
Property Type Single Family Home
Sub Type Single Residential
Listing Status Sold
Purchase Type For Sale
Square Footage 1,970 sqft
Price per Sqft $116
Subdivision Scenic Hills
MLS Listing ID 1481518
Sold Date 12/10/20
Style One Story
Bedrooms 3
Full Baths 2
Construction Status Pre-Owned
HOA Fees $277/mo
Year Built 1993
Annual Tax Amount $4,481
Tax Year 2019
Lot Size 6,712 Sqft
Property Description
Welcome to this beautifully updated home in the over 55 senior community of Scenic Hills. You will love the space that this 3 bedroom 2 bath home provides. The warm wood floors invite you to the grand family room with fireplace that is open to the formal dining area. You will have space for it all in the large kitchen with island and breakfast area. Who doesn't love a laundry room with tons of storage and space for an extra refrigerator? The master suite is equipped with a garden tub plus a walk in shower with grab bars, his and her closets and separate vanities. There is also an office/Florida room that provides just the extra amount of space that you have been looking for. The garage floor has been beautifully surfaced and has additional built in cabinetry and shelving for more storage! Finally, enjoy sitting outside under the recently added back covered patio. The lawn maintenance is covered by the HOA, including the exterior lawn watering. Neighborhood amenities include a guard gated entrance, pool and hot tub, shuffle board, ballroom, poker room, arts and crafts room, card room, exercise room, library, gathering area, and a banquet room available for rent and used for many neighborhood events.
Location
State TX
County Guadalupe
Area 2705
Rooms
Master Bathroom 10X17 Tub/Shower Separate, Separate Vanity, Garden Tub
Master Bedroom 14X17 Split, DownStairs, Walk-In Closet, Multi-Closets, Ceiling Fan, Full Bath
Bedroom 2 11X11
Bedroom 3 10X11
Living Room 15X17
Dining Room 11X17
Kitchen 13X12
Interior
Heating Central
Cooling One Central
Flooring Carpeting, Ceramic Tile, Wood
Heat Source Electric
Exterior
Exterior Feature Patio Slab, Covered Patio, Privacy Fence, Double Pane Windows, Solar Screens, Mature Trees, Storm Doors
Parking Features Two Car Garage, Attached
Pool None
Amenities Available Controlled Access, Pool, Tennis, Clubhouse, BBQ/Grill, Guarded Access
Roof Type Composition
Private Pool N
Building
Foundation Slab
Sewer Sewer System, City
Water City
Construction Status Pre-Owned
Schools
Elementary Schools Call District
Middle Schools Call District
High Schools Call District
School District Schertz-Cibolo-Universal City Isd
Others
Acceptable Financing Conventional, FHA, VA, TX Vet, Cash
Listing Terms Conventional, FHA, VA, TX Vet, Cash
Read Less Info
Want to know what your home might be worth? Contact us for a FREE valuation!

Our team is ready to help you sell your home for the highest possible price ASAP

"My job is to find and attract mastery-based agents to the office, protect the culture, and make sure everyone is happy! "






