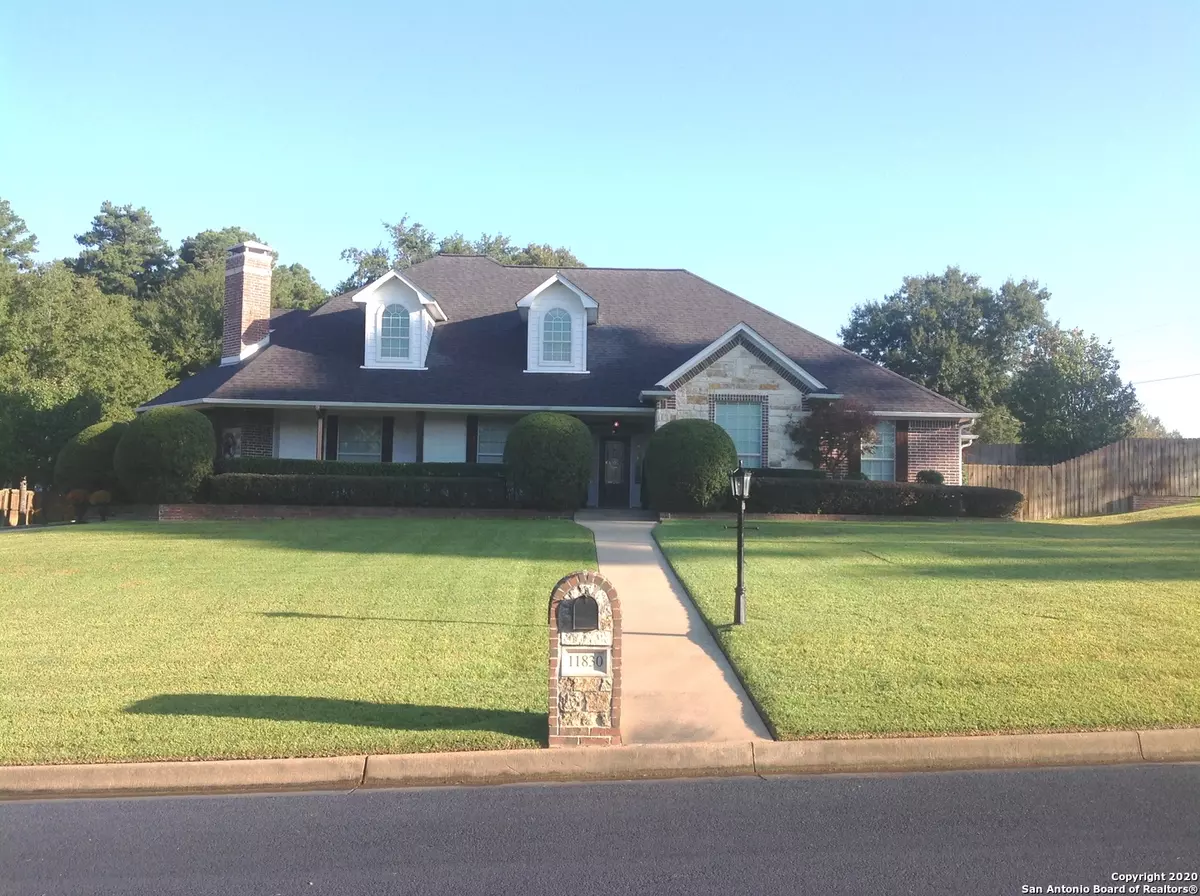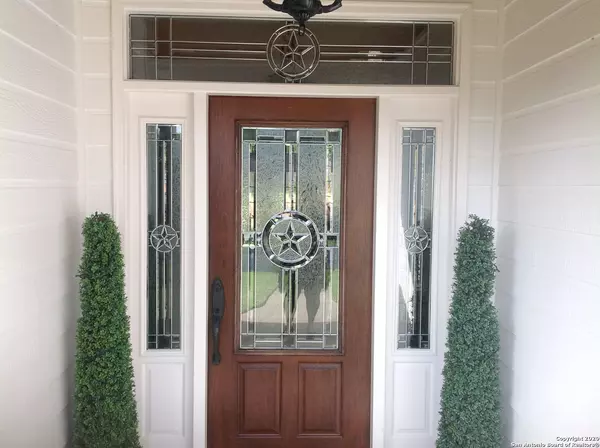$398,500
For more information regarding the value of a property, please contact us for a free consultation.
3 Beds
3 Baths
2,750 SqFt
SOLD DATE : 11/23/2020
Key Details
Property Type Single Family Home
Sub Type Single Residential
Listing Status Sold
Purchase Type For Sale
Square Footage 2,750 sqft
Price per Sqft $144
Subdivision Smallwood
MLS Listing ID 1488355
Sold Date 11/23/20
Style One Story
Bedrooms 3
Full Baths 2
Half Baths 1
Construction Status Pre-Owned
Year Built 2006
Annual Tax Amount $661,721
Tax Year 2020
Lot Size 0.685 Acres
Property Description
If your lifestyle includes entertaining guests or just relaxing, then you will fall in love with this beautiful home on a large lot in Flint. The professionally landscaped yard, wrap around porch and backyard retreat that includes a gazebo, two covered patios and outdoor kitchen are just as inviting as the interior. Upon entering the home, you immediately notice the warm hickory wood floors, stacked crown molding, fluted columns and an open concept. The chef inspired kitchen has stainless steel appliances, double ovens, gas cooktop, island and timeless farm sink. Whether you are interested in a cozy night in or enjoying company this home boasts two living areas, two dining areas and a stone fireplace to increase the ambiance. Nothing was spared in the spacious 3 bedrooms with ample storage nor the 2.5 bathrooms. The owner's bedroom has double tray ceilings, his and her closets, shower, jetted tub and double vanity. Want to work from home or have a place to enjoy your hobbies and never leave your oasis? Then this home is for you, use the flex room how you choose. Help keep your floors clean with the amazing mudroom with fantastic built-ins. A parade home built by Southern builders is one of a kind, in immaculate condition and truly a must have.
Location
State TX
County Smith
Area 3100
Rooms
Master Bathroom 79X11 Shower Only, Double Vanity, Garden Tub
Master Bedroom 145X16 DownStairs
Bedroom 2 13X15
Bedroom 3 125X15
Living Room 184X19
Dining Room 124X1410
Kitchen 11X16
Interior
Heating Central
Cooling One Central
Flooring Carpeting, Ceramic Tile, Wood
Heat Source Natural Gas
Exterior
Parking Features Two Car Garage, Detached
Pool None
Amenities Available None
Roof Type Composition
Private Pool N
Building
Foundation Slab
Water Co-op Water
Construction Status Pre-Owned
Schools
Elementary Schools Call District
Middle Schools Call District
High Schools Call District
School District Tyler Isd
Others
Acceptable Financing Conventional, FHA, VA
Listing Terms Conventional, FHA, VA
Read Less Info
Want to know what your home might be worth? Contact us for a FREE valuation!

Our team is ready to help you sell your home for the highest possible price ASAP

"My job is to find and attract mastery-based agents to the office, protect the culture, and make sure everyone is happy! "






