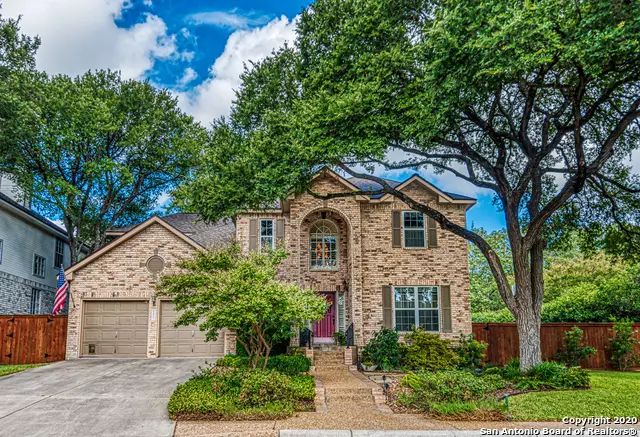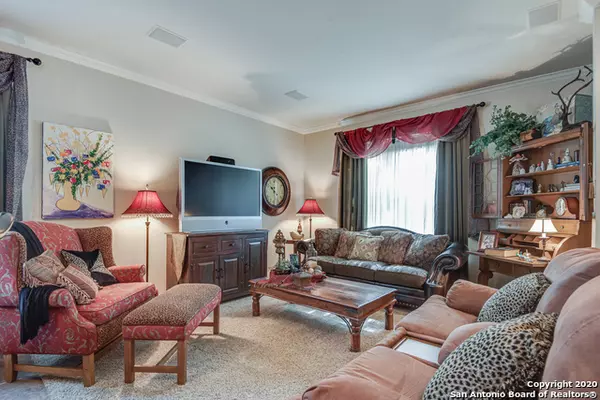$419,000
For more information regarding the value of a property, please contact us for a free consultation.
4 Beds
4 Baths
3,098 SqFt
SOLD DATE : 11/30/2020
Key Details
Property Type Single Family Home
Sub Type Single Residential
Listing Status Sold
Purchase Type For Sale
Square Footage 3,098 sqft
Price per Sqft $135
Subdivision Bluffview Heights
MLS Listing ID 1472256
Sold Date 11/30/20
Style Two Story,Mediterranean
Bedrooms 4
Full Baths 3
Half Baths 1
Construction Status Pre-Owned
HOA Fees $33
Year Built 1992
Annual Tax Amount $9,010
Tax Year 2019
Lot Size 9,147 Sqft
Property Description
Tuscan elegance in Bluffview Heights of Camino Real awaits you, ready to be your new sanctuary. This place of peace and tranquility has been intentionally loved well, and meticulously cared for by its original owners, which you will see and feel in the coordinated details - the old world charm, of each area of this special place. The home's entrance welcomes you into a large Great Room - a relaxing place to enjoy family activities, or gather friends for some fun. If you need a quieter place, walk through the custom designed "secret garden" entrance to a cozy and romantic hideaway den, with a gas fireplace. The kitchen and meal areas are open, with new appliances, custom glazed cabinets, and an island bar perfect for gathering friends and family around. The master suite is conveniently located downstairs, provides full view of the landscaped colorful back yard, and has private access to the outdoor living retreat. The master bath has been custom designed with Italian tile, glazed cabinets, a jetted garden tub with a romantic candle lit fireplace, an over-sized tiled shower, and double vanities. The laundry and utility room are also downstairs, next to a uniquely designed half bath. The cozy screened outdoor patio provides a perfect place for curling up with a book, having a meal, or simply enjoying the beauty of the large, colorful and beautifully landscaped back yard, full of towering oak trees. The large outdoor patio is open to the covered outdoor living retreat, with built in grill, fans, bar and cabinetry - a relaxing environment to entertain or watch tv. Or you can follow the stone pathway to shoot some hoop on the outdoor lit sports court which sits on the over-sized side lot. And all of your outdoor play equipment, gardening and lawn tools can be easily stored in the custom storage shed. The upper level invites you to enjoy its large game room - perfect for a pool table, and a separate custom card room ready for your next Texas Hold 'Em or Poker night. To the left is a professionally designed large office area with its own storage attic, and adjoining bathroom. To the right you will find two large bedrooms each uniquely appointed, and another custom designed bathroom with double vanity. There are many luxury amenities to enjoy in this special home, to include: custom walls, blinds, window treatments, lighting fixtures, faucets and trim hardware, crown molding, ceiling fans/lights in every room - including the master bath, a trash compactor, and custom surround sound speakers in living and entertainment areas. This home rests on an over-sized lot, surrounded by many well maintained mature, beautiful oak trees, professionally landscaped front and back yards, centrally located off Bitters/281, with easy access to Airport and all major highways. It was well built in 1992, and its original owners have enhanced its character and value by adding hardy plank exterior siding and trim, double pane windows, automatic garage doors, gutters, 3 attics with access, 2 A/C units serviced twice annually, wood and tile floors, sound board on upstairs flooring, water softener, pest control serviced quarterly, RING and a monitored security control system, professional landscaping, scheduled tree trim and pruning, and an irrigation system with SAWS Conservation Support.
Location
State TX
County Bexar
Area 0600
Rooms
Master Bathroom 16X10 Tub/Shower Separate, Double Vanity, Garden Tub
Master Bedroom 12X18 DownStairs
Bedroom 2 12X11
Bedroom 3 11X14
Bedroom 4 10X11
Living Room 15X17
Dining Room 8X13
Kitchen 15X11
Family Room 13X13
Study/Office Room 17X13
Interior
Heating Central
Cooling Two Central
Flooring Carpeting, Ceramic Tile, Wood
Heat Source Natural Gas
Exterior
Parking Features Two Car Garage
Pool None
Amenities Available Tennis, Park/Playground
Roof Type Composition
Private Pool N
Building
Lot Description City View
Foundation Slab
Sewer Sewer System
Construction Status Pre-Owned
Schools
Elementary Schools Harmony Hills
Middle Schools Eisenhower
High Schools Churchill
School District North East I.S.D
Others
Acceptable Financing Conventional, FHA, VA, Cash
Listing Terms Conventional, FHA, VA, Cash
Read Less Info
Want to know what your home might be worth? Contact us for a FREE valuation!

Our team is ready to help you sell your home for the highest possible price ASAP

"My job is to find and attract mastery-based agents to the office, protect the culture, and make sure everyone is happy! "






