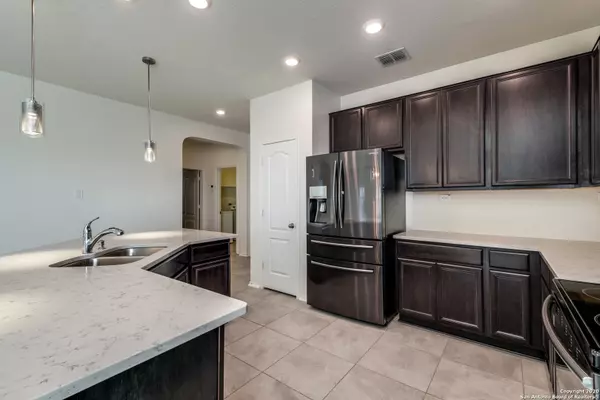$320,000
For more information regarding the value of a property, please contact us for a free consultation.
4 Beds
3 Baths
2,038 SqFt
SOLD DATE : 11/18/2020
Key Details
Property Type Single Family Home
Sub Type Single Residential
Listing Status Sold
Purchase Type For Sale
Square Footage 2,038 sqft
Price per Sqft $157
Subdivision Mirabel
MLS Listing ID 1485732
Sold Date 11/18/20
Style One Story
Bedrooms 4
Full Baths 3
Construction Status Pre-Owned
HOA Fees $38/ann
Year Built 2016
Annual Tax Amount $6,194
Tax Year 2019
Lot Size 7,840 Sqft
Property Description
This beautiful Boerne home is ready for you. A move-in ready property, the exterior boasts lush landscaping and handsome curb appeal. Inside, the open-concept floor plan provides ceramic tile floors, arched entryways, and a spacious living area ideal for entertaining. A gorgeous kitchen showcases contemporary finishes, pendant lighting, 42 inch cabinetry, and an expansive island with casual bar seating. Generous accommodations include three large secondary bedrooms, two full baths, plus a spacious master suite with generous walk-in closet plus private bath offering a dual vanity and walk-in shower. Enjoy your own quiet oasis within the privately fenced back yard with a hot tub and open patio. An interior laundry room and exterior storage shed contribute additional convenience. With so many great features, this listing won't last long!
Location
State TX
County Bexar
Area 1006
Rooms
Master Bathroom 13X9 Shower Only, Double Vanity
Master Bedroom 14X18 DownStairs, Walk-In Closet, Ceiling Fan, Full Bath
Bedroom 2 15X11
Bedroom 3 10X10
Bedroom 4 10X10
Living Room 14X20
Dining Room 18X10
Kitchen 18X13
Interior
Heating Central
Cooling One Central
Flooring Carpeting, Ceramic Tile
Heat Source Electric
Exterior
Exterior Feature Patio Slab, Privacy Fence, Sprinkler System, Storage Building/Shed, Mature Trees
Garage Two Car Garage
Pool Hot Tub
Amenities Available Pool, Park/Playground
Waterfront No
Roof Type Composition
Private Pool N
Building
Lot Description Corner
Faces North
Foundation Slab
Sewer City
Water City
Construction Status Pre-Owned
Schools
Elementary Schools Leon Springs
Middle Schools Rawlinson
High Schools Clark
School District Northside
Others
Acceptable Financing Conventional, FHA, VA, Cash
Listing Terms Conventional, FHA, VA, Cash
Read Less Info
Want to know what your home might be worth? Contact us for a FREE valuation!

Our team is ready to help you sell your home for the highest possible price ASAP

"My job is to find and attract mastery-based agents to the office, protect the culture, and make sure everyone is happy! "






