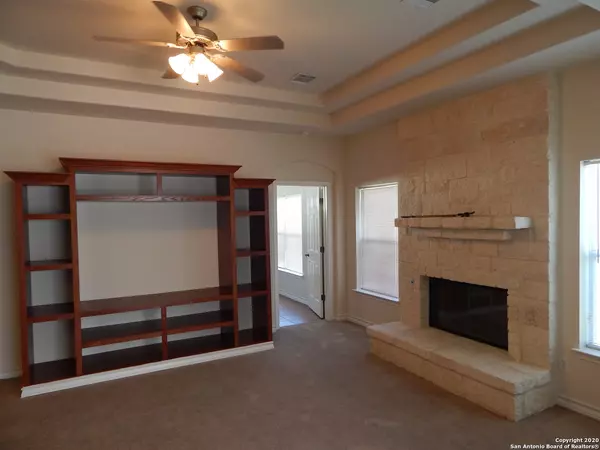$175,000
For more information regarding the value of a property, please contact us for a free consultation.
3 Beds
2 Baths
1,631 SqFt
SOLD DATE : 11/02/2020
Key Details
Property Type Single Family Home
Sub Type Single Residential
Listing Status Sold
Purchase Type For Sale
Square Footage 1,631 sqft
Price per Sqft $107
Subdivision Home Place
MLS Listing ID 1473286
Sold Date 11/02/20
Style One Story
Bedrooms 3
Full Baths 2
Construction Status Pre-Owned
Year Built 2007
Annual Tax Amount $4,340
Tax Year 2019
Lot Size 6,059 Sqft
Lot Dimensions 50x123
Property Description
Great Open Floor Plan. Estate Sale. Appealing Front Exterior. Wonderful Open Interior. Floor plan offers maximum livability. Separated Owner's bedroom and bath for privacy in back. Other 2 bedrooms and bath in front of the house. Single Living area provides a big attractive book case and a large impressive stone fireplace. Terrific, spacious Kitchen provides maximum family interaction plus also provides a breakfast bar. Home has 2 dining areas although it would also work as another living area. All rooms are light, open and spacious. Major Updates and Repairs done by the heirs see list in attachments forthcoming. This home likely would word for USDA and VA financing. A comedy of errors has allowed this gem of a home to come back on market.
Location
State TX
County Bexar
Area 2003
Rooms
Master Bathroom 8X8 Tub/Shower Separate, Double Vanity
Master Bedroom 14X14 Split, DownStairs, Walk-In Closet, Full Bath
Bedroom 2 11X11
Bedroom 3 10X10
Dining Room 10X14
Kitchen 17X9
Family Room 14X13
Interior
Heating Central
Cooling One Central
Flooring Carpeting, Ceramic Tile
Heat Source Natural Gas
Exterior
Exterior Feature Privacy Fence
Parking Features Two Car Garage
Pool None
Amenities Available None
Roof Type Composition
Private Pool N
Building
Lot Description Cul-de-Sac/Dead End, Irregular
Faces South
Foundation Slab
Sewer Sewer System
Water Water System
Construction Status Pre-Owned
Schools
Elementary Schools John Glenn Jr.
Middle Schools Legacy
High Schools East Central
School District East Central I.S.D
Others
Acceptable Financing Conventional, FHA, VA, TX Vet, Cash, USDA
Listing Terms Conventional, FHA, VA, TX Vet, Cash, USDA
Read Less Info
Want to know what your home might be worth? Contact us for a FREE valuation!

Our team is ready to help you sell your home for the highest possible price ASAP

"My job is to find and attract mastery-based agents to the office, protect the culture, and make sure everyone is happy! "






